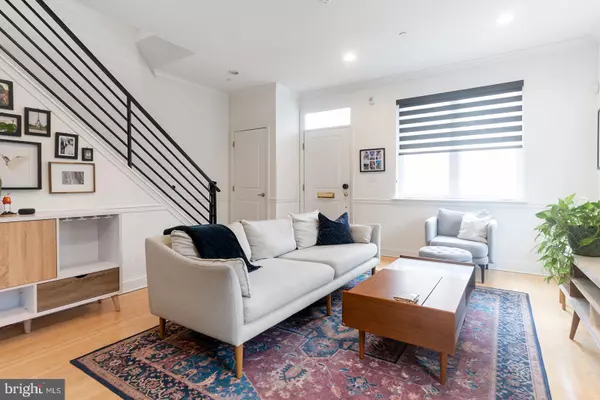For more information regarding the value of a property, please contact us for a free consultation.
Key Details
Sold Price $420,000
Property Type Townhouse
Sub Type Interior Row/Townhouse
Listing Status Sold
Purchase Type For Sale
Square Footage 1,827 sqft
Price per Sqft $229
Subdivision Port Richmond
MLS Listing ID PAPH2040182
Sold Date 12/07/21
Style Colonial
Bedrooms 3
Full Baths 2
Half Baths 1
HOA Fees $25/ann
HOA Y/N Y
Abv Grd Liv Area 1,827
Originating Board BRIGHT
Year Built 2011
Annual Tax Amount $1,183
Tax Year 2021
Lot Size 718 Sqft
Acres 0.02
Lot Dimensions 18.17 x 39.50
Property Description
A corner property with 2-car garage parking in Port Richmond! 2646 E Auburn boasts convenience and comfort, offering light-filled living spaces, two private outdoor areas, a chef's kitchen, a finished basement, and an abundance of closet/storage space. Upon entry, you are greeted by the open living/dining area, which experienced a serious glow-up in 2018. From a creamy white paint coat and custom dual blinds to new brushed nickel cabinet hardware and a minimalistic interior design, this home was reinvented to fulfill the owner's vision. The living area flows into the kitchen, making entertainment a breeze; gather round the kitchen island during Sunday football while you prepare jalepeo poppers for guests and simultaneously watch the game in the living room. Off the kitchen is a convenient half bath and double-door pantry. Pop open the back door to allow a cool breeze or additional space for guests to sprawl out. The finished basement provides bonus flex space and soaring ceiling height, fit for for a home gym, home theater, home office, or all three! Dry storage under the stairs and in the mechanical closet. From the living area, take the floating stairs to the second floor and have your pick of two sizable bedrooms, each complete with their own respective walk-in closet space with easy access to the hall bathroom, linen closet, and stacked laundry closet. The hall bathroom is complete with a shower/tub combo, glass shower door, and neutral vanity. The third floor suite is highlighted by dual walk in-closets, a den, and luxurious primary bathroom. Recently renovated, the primary bathroom offers a black dual vanity with storage, a stall shower with glass doors and sleek penny tile, contemporary chrome light fixtures, and a deep bathtub accented by bright subway tile. Immediately upstairs is the refinished roof deck, offering supreme skyline views and additional space to host friends and family alike! Central air. Bamboo hardwood flooring throughout most of the house with neutral, plush carpet in each bedroom. Backyard installed in 2019. Detached, deeded 2-car garage parking immediately across the street. New garage door and motor installed Spring 2021. Small, community-managed HOA established to support insurance policy and utilities on garage parcels. Schedule your showing today!
Location
State PA
County Philadelphia
Area 19134 (19134)
Zoning RSA5
Rooms
Other Rooms Living Room, Dining Room, Primary Bedroom, Bedroom 2, Kitchen, Bedroom 1, Primary Bathroom, Full Bath, Half Bath
Basement Full, Fully Finished
Interior
Hot Water Natural Gas
Heating Hot Water
Cooling Central A/C
Flooring Wood
Equipment Built-In Microwave, Oven/Range - Gas, Dishwasher, Refrigerator, Washer, Dryer
Fireplace N
Appliance Built-In Microwave, Oven/Range - Gas, Dishwasher, Refrigerator, Washer, Dryer
Heat Source Natural Gas
Laundry Upper Floor
Exterior
Parking Features Garage Door Opener, Additional Storage Area
Garage Spaces 2.0
Amenities Available Other
Water Access N
Roof Type Flat
Accessibility None
Total Parking Spaces 2
Garage Y
Building
Lot Description Corner
Story 3
Foundation Concrete Perimeter
Sewer Public Sewer
Water Public
Architectural Style Colonial
Level or Stories 3
Additional Building Above Grade, Below Grade
Structure Type 9'+ Ceilings
New Construction N
Schools
School District The School District Of Philadelphia
Others
HOA Fee Include Other
Senior Community No
Tax ID 251023990
Ownership Fee Simple
SqFt Source Estimated
Special Listing Condition Standard
Read Less Info
Want to know what your home might be worth? Contact us for a FREE valuation!

Our team is ready to help you sell your home for the highest possible price ASAP

Bought with Ramon D Caceres Jr. • Penn Liberty Real Estate
GET MORE INFORMATION




