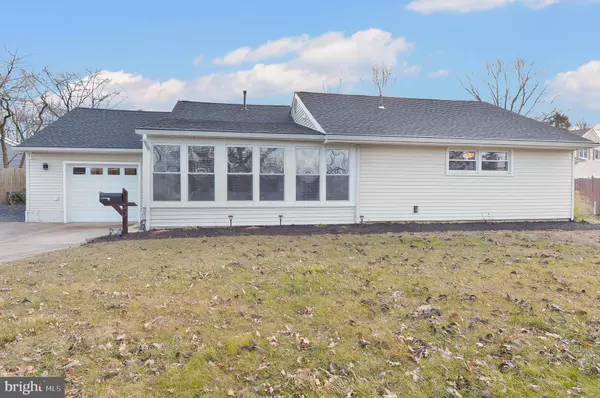For more information regarding the value of a property, please contact us for a free consultation.
Key Details
Sold Price $255,000
Property Type Single Family Home
Sub Type Detached
Listing Status Sold
Purchase Type For Sale
Square Footage 1,472 sqft
Price per Sqft $173
Subdivision Alden Park
MLS Listing ID NJBL390714
Sold Date 04/30/21
Style Ranch/Rambler
Bedrooms 3
Full Baths 1
HOA Y/N N
Abv Grd Liv Area 1,472
Originating Board BRIGHT
Year Built 1952
Annual Tax Amount $6,235
Tax Year 2020
Lot Dimensions 100.00 x 101.00
Property Description
So excited to bring this adorable rancher to the market! This home is a showplace and highly updated throughout. The home is surrounded by lots of lawn, there's a new stamped concrete patio that was installed in 2020 with additional lawn area in the back for you to enjoy. A fenced yard adds privacy and safety while a storage shed offers a place for everything. The hot tub/spa is negotiable but adds lots of pleasure to this outdoor space. You'll enter the home through an enclosed porch with tiled floor, lots of beautiful windows and ceiling fans for comfort. This additional living area connects well to the traditional rooms in the home and adds great flexibility. The home has freshly painted walls, lots of windows for a bright and warm interior, a great newer galley style Kitchen with granite tops, full stainless steel appliance package, white cabinetry with upper cabinetry showcased by glass inserts. A neutral tiled floor and backsplash provides a great finishing touch. The area opens to the living area with a casual seated counter and serving station. A walk in pantry adds loads of storage space. There are 3 generous bedrooms and an upgraded full bath in the hallway. From the Family Room you can access your outdoor patio and spa areas. The 1.5 car garage has had a mini split system added for heat/air conditioning making it additional, useable living space or simply park your vehicles here. There have been SO MANY UPGRADES & UPDATES in recent years that include: asbestos abatement (2016), all doors replaced (2016), new exterior gutters (with warranty), new full roof (2019), heat/air and water heater new (2017), additional attic insulation (2019), new ductwork (2019), natural gas service line replaced (2019), washer, range, dishwasher (new 2020), dryer (new 2016), spa installed 2020, all electrical devices t/o have been replaced and the thermostat, front door lock, garage door opener and washing machine are all smart phone compatible. The well maintained home is centrally located for a quick trip in every direction, near shopping, restaurants, the mall and so much more. Priced right, easy one floor living, great location and low interest rates!!! This one is sure to sell fast! Don't miss out! Home has solar panels. Agreement documents are attached.
Location
State NJ
County Burlington
Area Maple Shade Twp (20319)
Zoning RES
Rooms
Other Rooms Living Room, Dining Room, Bedroom 2, Bedroom 3, Kitchen, Family Room, Bedroom 1, Bonus Room
Main Level Bedrooms 3
Interior
Interior Features Breakfast Area, Butlers Pantry, Ceiling Fan(s), Entry Level Bedroom, Floor Plan - Traditional, Kitchen - Galley, Pantry, Attic
Hot Water Natural Gas
Heating Baseboard - Hot Water, Programmable Thermostat
Cooling Central A/C, Ceiling Fan(s), Programmable Thermostat
Flooring Ceramic Tile, Hardwood, Carpet
Fireplaces Number 1
Fireplaces Type Gas/Propane
Equipment Built-In Microwave, Built-In Range, Dishwasher, Dryer, Oven/Range - Gas, Refrigerator, Stainless Steel Appliances, Washer
Fireplace Y
Window Features Casement,Double Hung,Energy Efficient,Screens,Vinyl Clad
Appliance Built-In Microwave, Built-In Range, Dishwasher, Dryer, Oven/Range - Gas, Refrigerator, Stainless Steel Appliances, Washer
Heat Source Natural Gas
Laundry Main Floor
Exterior
Exterior Feature Patio(s)
Parking Features Garage - Front Entry, Inside Access, Oversized, Other
Garage Spaces 5.0
Fence Partially, Privacy, Wood
Water Access N
View Garden/Lawn
Roof Type Shingle
Accessibility 2+ Access Exits
Porch Patio(s)
Attached Garage 1
Total Parking Spaces 5
Garage Y
Building
Story 1
Sewer Public Sewer
Water Public
Architectural Style Ranch/Rambler
Level or Stories 1
Additional Building Above Grade, Below Grade
Structure Type Dry Wall
New Construction N
Schools
High Schools Maple Shade H.S.
School District Maple Shade Township Public Schools
Others
Senior Community No
Tax ID 19-00129 13-00002
Ownership Fee Simple
SqFt Source Assessor
Special Listing Condition Standard
Read Less Info
Want to know what your home might be worth? Contact us for a FREE valuation!

Our team is ready to help you sell your home for the highest possible price ASAP

Bought with Scott R Zielinski • EXP Realty, LLC
GET MORE INFORMATION




