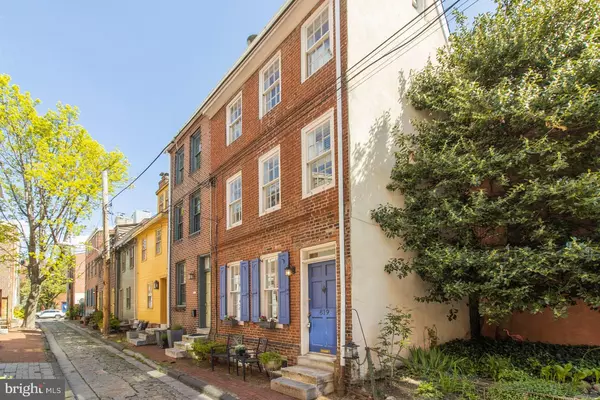For more information regarding the value of a property, please contact us for a free consultation.
Key Details
Sold Price $373,500
Property Type Townhouse
Sub Type End of Row/Townhouse
Listing Status Sold
Purchase Type For Sale
Square Footage 909 sqft
Price per Sqft $410
Subdivision Queen Village
MLS Listing ID PAPH1006724
Sold Date 06/03/21
Style Trinity
Bedrooms 2
Full Baths 1
HOA Y/N N
Abv Grd Liv Area 909
Originating Board BRIGHT
Year Built 1920
Annual Tax Amount $4,695
Tax Year 2021
Lot Size 324 Sqft
Acres 0.01
Lot Dimensions 16.83 x 19.25
Property Description
Presenting 819 S Hancock Street, located on one of the finest blocks in Queen Village! This well maintained 2-bedroom, 1 full bath historic Trinity home comes with an abundance of character and charm, inside and out. Step into this double-wide home, right into the Living Room and notice the wide-plank hardwood floors, exposed brick ornamental fireplace, and built-in shelving. The lower level contains an updated eat-in Kitchen with stainless steel appliances and stacked washer/dryer. As you head up to the second level youll find a sun-drenched Bedroom with built-in shelves, another ornamental fireplace, and a great sized closet. The full Bath in the hallway finishes off the second level. The Primary Bedroom, located on the third level, comes with hardwood floors and a third (!) ornamental fireplace to fill with plants or decor. Finally, the top level features a Dormer Room that can be used as another living space, bedroom, or even storage! Located in the Meredith Elementary catchment is one of the many perks this home offers. Conveniently located near plenty of food shops, cafes, fine restaurants, and local pubs. Take a walk down South Street or head on down to the Italian Market. For investor clients, the Property was previously rented for 2,000 per month.
Location
State PA
County Philadelphia
Area 19147 (19147)
Zoning RM1
Rooms
Other Rooms Living Room, Kitchen, Loft
Basement Fully Finished
Interior
Interior Features Kitchen - Eat-In
Hot Water Natural Gas
Heating Forced Air
Cooling Central A/C
Flooring Hardwood
Fireplaces Number 3
Equipment Built-In Microwave, Dishwasher, Dryer, Humidifier, Oven/Range - Gas, Refrigerator, Disposal, Stainless Steel Appliances, Washer
Furnishings No
Fireplace Y
Appliance Built-In Microwave, Dishwasher, Dryer, Humidifier, Oven/Range - Gas, Refrigerator, Disposal, Stainless Steel Appliances, Washer
Heat Source Natural Gas
Exterior
Water Access N
Accessibility None
Garage N
Building
Story 3.5
Sewer Public Sewer
Water Public
Architectural Style Trinity
Level or Stories 3.5
Additional Building Above Grade, Below Grade
Structure Type Brick,Dry Wall
New Construction N
Schools
Elementary Schools William M. Meredith School
School District The School District Of Philadelphia
Others
Pets Allowed Y
Senior Community No
Tax ID 022123300
Ownership Fee Simple
SqFt Source Assessor
Acceptable Financing Cash, Conventional, VA, FHA
Listing Terms Cash, Conventional, VA, FHA
Financing Cash,Conventional,VA,FHA
Special Listing Condition Standard
Pets Allowed No Pet Restrictions
Read Less Info
Want to know what your home might be worth? Contact us for a FREE valuation!

Our team is ready to help you sell your home for the highest possible price ASAP

Bought with Jeffrey Wright • BHHS Fox & Roach At the Harper, Rittenhouse Square
GET MORE INFORMATION




