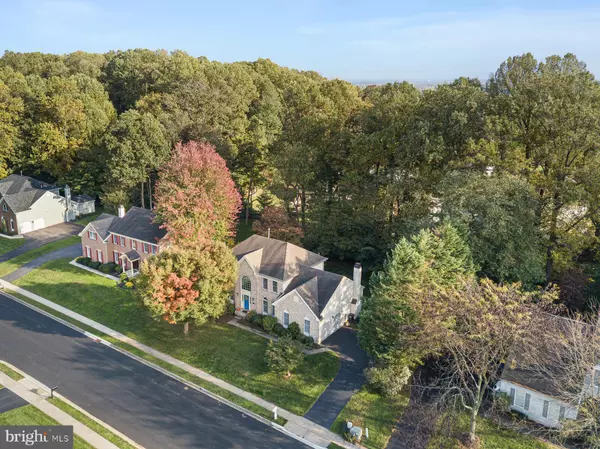For more information regarding the value of a property, please contact us for a free consultation.
Key Details
Sold Price $580,000
Property Type Single Family Home
Sub Type Detached
Listing Status Sold
Purchase Type For Sale
Square Footage 2,775 sqft
Price per Sqft $209
Subdivision Hunt At Louviers
MLS Listing ID DENC2009204
Sold Date 12/15/21
Style Colonial
Bedrooms 4
Full Baths 2
Half Baths 1
HOA Fees $7/ann
HOA Y/N Y
Abv Grd Liv Area 2,775
Originating Board BRIGHT
Year Built 1996
Annual Tax Amount $5,563
Tax Year 2021
Lot Size 0.410 Acres
Acres 0.41
Lot Dimensions 105.30 x 170.40
Property Description
Available to Public and Private showings this weekend Call listing agent . Hunt of Louviers in the City limits of Newark and just north of downtown, surrounded by City County and State parks. E-Z access to the University of Delaware and within 5 mile radius of the Newark Charter School.
The Toll Brother built Eaton Series has been loving cared for by 2 owners only. Highlights of this neutrally panting modern decor home are the soaring two-story foyer with turned staircase, private first floor study off the foyer, tradition center hall colonial layout with partial half wall defining the adjoining living and dining room, well designed kitchen with island countertop and pantry, generous sunken family room with cathedral ceilings includes a triple boxed window and fireplace. Upstairs the sumptuous primary bedroom with large walk in closet and to die for full remodeled luxury bath with custom tile, glass enclosure shower plus an inviting soaking free standing tub. A 2 car turned garage, brick front , 9' ceilings on the main level, the 1/2 round window accents the front main level windows, flat yard with mature trees complete the picture. Plus this home has a completely updated HVAC system , full basement make this 4 bedroom 2.5 bath home a show stopper. HVAC updated the central air in 2021 and the gas high efficiency furnace in 2017. Quality Toll Brothers home with andersen windows and enhanced mill work.
Location
State DE
County New Castle
Area Newark/Glasgow (30905)
Zoning 18RT
Direction North
Rooms
Other Rooms Living Room, Dining Room, Primary Bedroom, Bedroom 2, Bedroom 3, Bedroom 4, Kitchen, Family Room, Breakfast Room, Laundry, Office
Basement Full
Interior
Interior Features Primary Bath(s), Kitchen - Island, Butlers Pantry, Skylight(s), Ceiling Fan(s), Kitchen - Eat-In
Hot Water Natural Gas
Heating Forced Air
Cooling Central A/C
Flooring Wood, Fully Carpeted, Vinyl
Fireplaces Number 1
Fireplaces Type Brick, Wood
Equipment Built-In Range, Oven - Self Cleaning, Dishwasher, Built-In Microwave
Fireplace Y
Window Features Bay/Bow
Appliance Built-In Range, Oven - Self Cleaning, Dishwasher, Built-In Microwave
Heat Source Natural Gas
Laundry Main Floor
Exterior
Exterior Feature Deck(s)
Parking Features Inside Access, Garage Door Opener
Garage Spaces 2.0
Utilities Available Cable TV, Multiple Phone Lines
Water Access N
View Trees/Woods
Roof Type Shingle
Accessibility None
Porch Deck(s)
Road Frontage City/County
Attached Garage 2
Total Parking Spaces 2
Garage Y
Building
Lot Description Level, Backs to Trees
Story 2
Foundation Concrete Perimeter
Sewer Public Sewer
Water Public
Architectural Style Colonial
Level or Stories 2
Additional Building Above Grade, Below Grade
Structure Type 9'+ Ceilings
New Construction N
Schools
Elementary Schools Maclary
Middle Schools Shue-Medill
High Schools Newark
School District Christina
Others
HOA Fee Include Common Area Maintenance
Senior Community No
Tax ID 18-060.00-058
Ownership Fee Simple
SqFt Source Assessor
Acceptable Financing Conventional, VA, FHA 203(b)
Listing Terms Conventional, VA, FHA 203(b)
Financing Conventional,VA,FHA 203(b)
Special Listing Condition Standard
Read Less Info
Want to know what your home might be worth? Contact us for a FREE valuation!

Our team is ready to help you sell your home for the highest possible price ASAP

Bought with Dean Outten • Patterson-Schwartz-Hockessin
GET MORE INFORMATION




