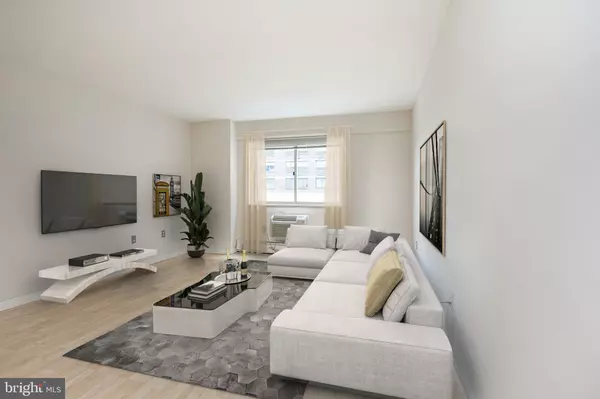For more information regarding the value of a property, please contact us for a free consultation.
Key Details
Sold Price $105,000
Property Type Condo
Sub Type Condo/Co-op
Listing Status Sold
Purchase Type For Sale
Square Footage 605 sqft
Price per Sqft $173
Subdivision Rittenhouse Square
MLS Listing ID PAPH1006118
Sold Date 06/01/21
Style Other
Bedrooms 1
Full Baths 1
Condo Fees $665/mo
HOA Y/N N
Abv Grd Liv Area 605
Originating Board BRIGHT
Year Built 1965
Tax Year 2020
Property Description
Own in Rittenhouse Square for a fraction of the cost. This one bedroom residence at Penn Center House (a co-op building) is the ideal pied-a-terre or full-time residence for someone looking to live in Center City and enjoy the convenience of downtown living. Building amenities include a 24-hour concierge, security, on-site fitness center, resident lounge and common area roof-deck with spectacular views. PARKING is available for just $120/mo and the monthly co-op fee includes real estate taxes, utilities, cable and building maintenance. Unit 705 has a white kitchen with dark granite counters, light laminate flooring and in-unit laundry. There is a generous amount of storage including a large walk-in at the entry, a double closet in the bedroom and a full-size linen closet in the hall. Penn Center is conveniently located to Center City businesses, hospitals & universities including Penn, CHOP, Drexel and Comcast. It's walking distance to 30th St & Suburban Station, Rittenhouse Square restaurants, shopping, arts & cultural events throughout the city. Call today! BUYER REQUIREMENTS: Owner occupants only, Buyer must meet in person with the Membership Committee and be approved by the Board of Directors to be considered. Additional requirements include a 660 or higher credit score, the ability to close in cash, assets totaling 125% of the purchase price and a gross monthly income equal to 4 times the monthly carrying costs. There are not title fees or transfer tax.
Location
State PA
County Philadelphia
Area 19103 (19103)
Zoning RESIDENTIAL
Rooms
Other Rooms Living Room, Kitchen
Main Level Bedrooms 1
Interior
Interior Features Floor Plan - Open, Upgraded Countertops
Hot Water Electric
Heating Other
Cooling Window Unit(s)
Equipment Cooktop, Dishwasher, Disposal, Oven - Wall, Washer - Front Loading, Dryer - Electric
Furnishings No
Fireplace N
Appliance Cooktop, Dishwasher, Disposal, Oven - Wall, Washer - Front Loading, Dryer - Electric
Heat Source Electric
Laundry Washer In Unit, Dryer In Unit
Exterior
Exterior Feature Deck(s)
Garage Inside Access
Garage Spaces 1.0
Amenities Available Community Center, Concierge, Fitness Center, Laundry Facilities, Library, Meeting Room, Other, Party Room
Water Access N
Accessibility None
Porch Deck(s)
Total Parking Spaces 1
Garage N
Building
Story 1
Unit Features Hi-Rise 9+ Floors
Sewer Public Sewer
Water Public
Architectural Style Other
Level or Stories 1
Additional Building Above Grade
New Construction N
Schools
School District The School District Of Philadelphia
Others
Pets Allowed N
HOA Fee Include Air Conditioning,Cable TV,Common Area Maintenance,Electricity,Ext Bldg Maint,Health Club,Heat,Insurance,Laundry,Sewer,Taxes,Trash,Water
Senior Community No
Tax ID NO TAX RECORD
Ownership Cooperative
Security Features 24 hour security,Doorman
Acceptable Financing Cash
Listing Terms Cash
Financing Cash
Special Listing Condition Standard
Read Less Info
Want to know what your home might be worth? Contact us for a FREE valuation!

Our team is ready to help you sell your home for the highest possible price ASAP

Bought with Brad Gellman • Coldwell Banker Realty
GET MORE INFORMATION




