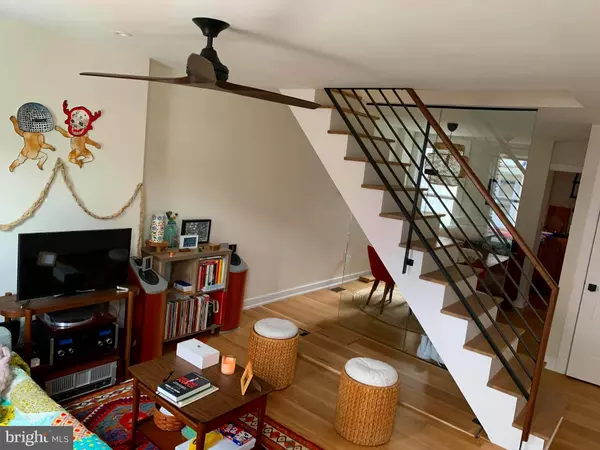For more information regarding the value of a property, please contact us for a free consultation.
Key Details
Sold Price $415,000
Property Type Townhouse
Sub Type Interior Row/Townhouse
Listing Status Sold
Purchase Type For Sale
Square Footage 1,000 sqft
Price per Sqft $415
Subdivision Art Museum Area
MLS Listing ID PAPH2098550
Sold Date 05/26/22
Style Contemporary,Mid-Century Modern,Straight Thru
Bedrooms 2
Full Baths 1
Half Baths 1
HOA Y/N N
Abv Grd Liv Area 1,000
Originating Board BRIGHT
Year Built 1920
Annual Tax Amount $3,744
Tax Year 2022
Lot Size 697 Sqft
Acres 0.02
Lot Dimensions 14.00 x 50.00
Property Description
With a CASUALLY SPACIOUS MID-CENTURY VIBE, this charming 2-BED PLUS DEN row home will delight you the moment you approach the front door. Attention to details, black framed windows, airy interiors make for a stunning place to call HOME. The WEST facing beautiful brick exterior allows the sun to warm the living room and dining room. The open floor plan with a glass stairwell wall offers a view thru to the kitchen from your cozy seat on the sofa. Modern main floor powder room. woven chandelier in the dining room, and a streamlined ceiling fan in the living room add details throughout. There's plenty of room to park the bikes inside even! The coat closet off the dining room holds the rest. In the modern kitchen, the Whirlpool three-door refrigerator/freezer, BOSCH dishwasher, and gas range make for an easy layout for dinner plans. The black pot rack, wood floors and black countertops add both charm and convenience. Outdoors there is a sweet brick paved patio with ample room to garden and hang out with friends and family. Upstairs, the beautiful and large primary bedroom has a 5 foot deep walk-in closet with quality built in shelving. There is a central DEN on this second floor that is currently being used as an OFFICE but could also work as a family space or spare TV room. The second bedroom beyond has ample room for a queen bed and leads to a final, unfinished space that could be an additional room, or preserved as a 6x6 walk in closet. The primary bathroom is new in 2019 with exquisite built-in cabinets and finishes. There is also an unfinished basement with laundry equipment and plenty of room for storage. CENTRAL AIR. HEART OF FAIRMOUNT. GORGEOUS SPACES. Wonderful neighbors host the annual block parties. Super location within easy walking distance to the museums, Whole Foods, Kelly Drive, and lots of neighborhood restaurants and shops. OPEN HOUSE, Saturday, April 9th at 12 noon. Come visit YOUR NEW HOME!
Location
State PA
County Philadelphia
Area 19130 (19130)
Zoning RSA5
Rooms
Other Rooms Living Room, Dining Room, Bedroom 2, Kitchen, Den, Basement, Bedroom 1, Laundry, Other, Bathroom 1, Bonus Room, Half Bath
Basement Interior Access, Unfinished
Interior
Interior Features Floor Plan - Open
Hot Water Natural Gas
Heating Central, Forced Air
Cooling Central A/C
Flooring Hardwood
Equipment Built-In Microwave, Dishwasher, Dryer, Disposal, Oven/Range - Gas, Refrigerator, Stainless Steel Appliances, Washer, Water Heater
Fireplace N
Appliance Built-In Microwave, Dishwasher, Dryer, Disposal, Oven/Range - Gas, Refrigerator, Stainless Steel Appliances, Washer, Water Heater
Heat Source Natural Gas
Laundry Basement
Exterior
Water Access N
Accessibility None
Garage N
Building
Story 2
Foundation Permanent
Sewer Public Sewer
Water Public
Architectural Style Contemporary, Mid-Century Modern, Straight Thru
Level or Stories 2
Additional Building Above Grade
New Construction N
Schools
Elementary Schools Bache Martin
School District The School District Of Philadelphia
Others
Senior Community No
Tax ID 151195800
Ownership Fee Simple
SqFt Source Assessor
Acceptable Financing Cash, Conventional, FHA, VA
Listing Terms Cash, Conventional, FHA, VA
Financing Cash,Conventional,FHA,VA
Special Listing Condition Standard
Read Less Info
Want to know what your home might be worth? Contact us for a FREE valuation!

Our team is ready to help you sell your home for the highest possible price ASAP

Bought with Peter L Rossi • Redfin Corporation
GET MORE INFORMATION




