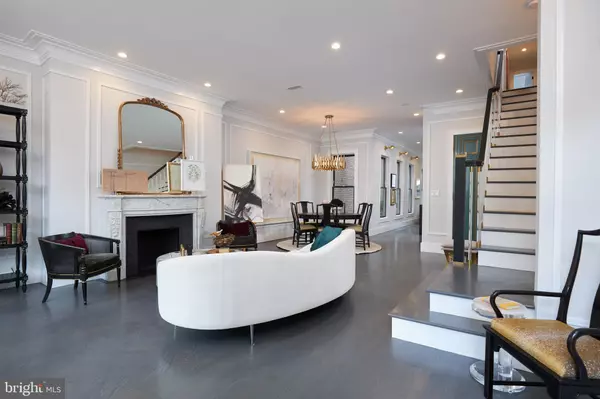For more information regarding the value of a property, please contact us for a free consultation.
Key Details
Sold Price $3,000,000
Property Type Townhouse
Sub Type Interior Row/Townhouse
Listing Status Sold
Purchase Type For Sale
Square Footage 4,300 sqft
Price per Sqft $697
Subdivision Old City #2
MLS Listing ID DCDC480714
Sold Date 03/31/21
Style Victorian
Bedrooms 6
Full Baths 4
Half Baths 2
HOA Y/N N
Abv Grd Liv Area 3,509
Originating Board BRIGHT
Year Built 1900
Annual Tax Amount $9,877
Tax Year 2020
Lot Size 1,965 Sqft
Acres 0.05
Property Description
This is luxury living at its most refined, conceived and executed by celebrated DC designer Lori Graham. Located in the sought-after Shaw neighborhood, this stately, four-story Victorian embraces the home's history while incorporating today's most modern amenities. Grand proportions and natural light accentuate interiors that blend contemporary finishes with nods to turn-of-the-century architecture. High ceilings are punctuated by period molding and trim and designer light fixtures. Gray-stained oak flooring, laid in a herringbone pattern, is a classic foil to the crisp, contemporary white walls. A dramatic, 15-foot island, topped with black-and-white marble and a cascading, waterfall edge, anchors an envy-inducing, eat-in, chef's kitchen with walls of windows, floor-to-ceiling cabinetry, and Calacatta Gold marble counters with a matching 30-inch backsplash. The custom, handcrafted stair railing leads to the second level, where one of two master suites sits alongside two additional bedrooms, another full bath, and a swanky laundry room. A show-stopping owner's suite on the third level boasts appointments rivaling the best boutique hotels, including: a fireplace, skylight, private terrace, deep-soaking tub, and a Calacatta-marble-clad walk-in shower. Down the hall, a convenient, sun-soaked family room, with breakfast kitchen and powder room, has style and finishes that echo the kitchen below. Floating stairs lead to an automated hatch that opens onto a rooftop deck surrounded by a glass-panel railing overlooking the DC skyline. A garden level, with separate, front-and-back entrances, is equipped with custom cabinetry, a marble-topped kitchenette, full-size w/d, full bath with dual sinks, one bedroom and a separate flex space, which would make an ideal home office, second bedroom, playroom or fitness space. A terrace and deck in the back provide this home with more than 1,000-sq.ft. of private, outdoor space, while the two-car garage, two additional parking spaces, SMART features with voice controls, and a built-in security system allows future owners the easiest and chicest everyday living around.
Location
State DC
County Washington
Zoning RF-1
Rooms
Other Rooms Living Room, Dining Room, Bedroom 2, Bedroom 3, Bedroom 4, Bedroom 5, Kitchen, Family Room, Bedroom 1, Laundry, Bedroom 6, Bathroom 1, Bathroom 2, Bathroom 3, Full Bath
Basement Fully Finished, Heated, Improved, Interior Access
Interior
Interior Features Intercom, Breakfast Area, Combination Kitchen/Dining, Crown Moldings, Dining Area, Combination Dining/Living, Floor Plan - Open, Kitchen - Eat-In, Kitchen - Gourmet, Kitchen - Island, Primary Bath(s), Recessed Lighting, Soaking Tub, Stall Shower, Tub Shower, Walk-in Closet(s), Window Treatments, Wood Stove, 2nd Kitchen, Built-Ins, Combination Kitchen/Living, Upgraded Countertops, Wet/Dry Bar, Wine Storage, Wood Floors
Hot Water Natural Gas, Electric
Heating Forced Air, Heat Pump(s)
Cooling Central A/C
Fireplaces Number 5
Fireplaces Type Fireplace - Glass Doors, Gas/Propane, Mantel(s), Screen
Equipment Cooktop, Dishwasher, Disposal, Dryer, Extra Refrigerator/Freezer, Freezer, Icemaker, Oven - Wall, Oven/Range - Gas, Refrigerator, Stove, Washer, Water Heater
Fireplace Y
Appliance Cooktop, Dishwasher, Disposal, Dryer, Extra Refrigerator/Freezer, Freezer, Icemaker, Oven - Wall, Oven/Range - Gas, Refrigerator, Stove, Washer, Water Heater
Heat Source Natural Gas, Electric
Laundry Upper Floor, Basement, Has Laundry
Exterior
Exterior Feature Balcony, Deck(s), Roof, Porch(es), Patio(s)
Garage Garage - Rear Entry, Garage Door Opener
Garage Spaces 1.0
Water Access N
Accessibility None
Porch Balcony, Deck(s), Roof, Porch(es), Patio(s)
Total Parking Spaces 1
Garage Y
Building
Story 4
Sewer Public Sewer
Water Public
Architectural Style Victorian
Level or Stories 4
Additional Building Above Grade, Below Grade
New Construction N
Schools
School District District Of Columbia Public Schools
Others
Senior Community No
Tax ID 0397//0039
Ownership Fee Simple
SqFt Source Assessor
Security Features Electric Alarm,Main Entrance Lock,Intercom,Security System,Smoke Detector
Special Listing Condition Standard
Read Less Info
Want to know what your home might be worth? Contact us for a FREE valuation!

Our team is ready to help you sell your home for the highest possible price ASAP

Bought with Paul E Pike • TTR Sotheby's International Realty
GET MORE INFORMATION




