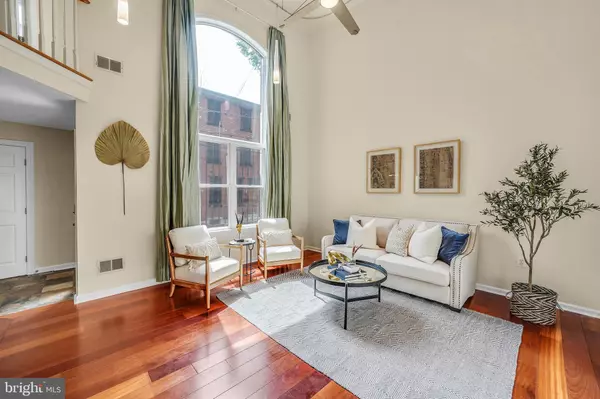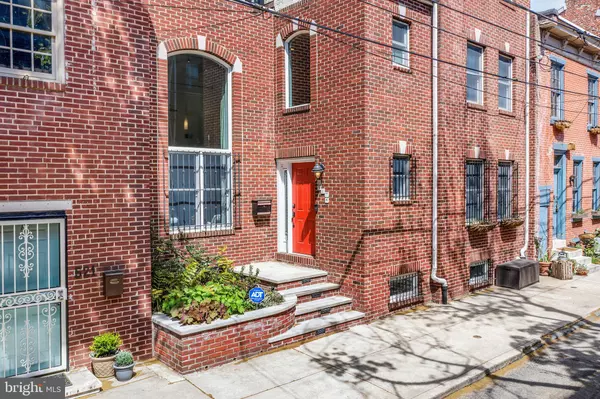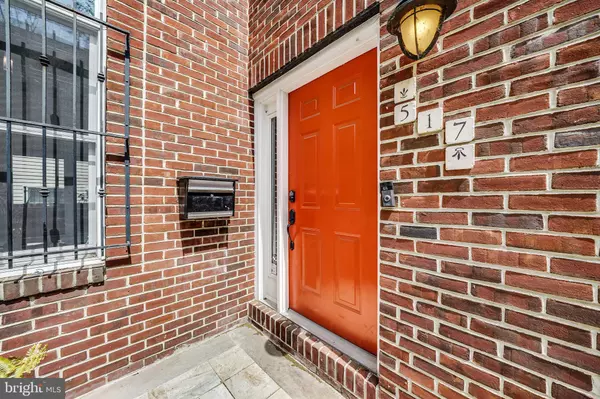For more information regarding the value of a property, please contact us for a free consultation.
Key Details
Sold Price $865,000
Property Type Townhouse
Sub Type Interior Row/Townhouse
Listing Status Sold
Purchase Type For Sale
Square Footage 1,973 sqft
Price per Sqft $438
Subdivision Queen Village
MLS Listing ID PAPH1006562
Sold Date 06/04/21
Style Straight Thru
Bedrooms 3
Full Baths 2
Half Baths 1
HOA Y/N N
Abv Grd Liv Area 1,973
Originating Board BRIGHT
Year Built 2000
Annual Tax Amount $10,923
Tax Year 2021
Lot Size 1,190 Sqft
Acres 0.03
Lot Dimensions 35.00 x 35.00
Property Description
Welcome to 517 Kauffman located on the picture-perfect , tree-lined street of Queen Village! Lovely and inviting, this home is brimming with the finest of features. The open concept design opens to a stunning two-story living room where large windows face the quiet street of Kauffman, allowing natural light to flow through, making every detail sparkle. Striking LED lighting accentuates the two-story living space. Sliding glass doors from the living room open to an all brick patio. The dining room opens to a fabulous kitchen making this area ideal for entertaining. Beautiful cherry cabinets with glass doors and lighting are tastefully integrated into the granite island. The mission-style kitchen with beautiful slate flooring and backsplash, boasts top-of-the line appliances, Monogram Gas Range StoveTop /Hood, Double Oven and Wine Fridge; Sub Zero Refrigerator/Freezer; and Miele Dishwasher. With state of the art lighting, double sinks, and island, this is every chef's dream. Cherry Hardwood Floors throughout the main floor and bedrooms give this home added richness and warmth. All bathrooms are detailed with designer lighting, granite countertops and tile floors. Two spacious rooms located on the 2nd level make for great bedrooms and/or office. Each room touts large closets with built-ins, cherry hardwood floors and windows for plenty of light. The second level beautiful bathroom is completely upgraded with marble flooring and countertops. The Primary Bedroom Suite, located on its own floor is every homeowner's dream. Walk into a spacious retreat-like bedroom with large mirrored closets with custom built-ins. Enjoy pure luxury in the modern designed bathroom featuring double sinks, heated floors, a steam shower and much more! Just steps away... open the doors to a lovely terrace and enjoy the views from the 3rd level. Make sure and tour the finished basement with its own Endless Pool! This is an absolutely gorgeous property located in one of the most desirable areas of Queen Village. Walking distance from all your favorite coffee shops, bakeries and grocery stores! Make sure and schedule to see this beautifully designed home before it's too late!
Location
State PA
County Philadelphia
Area 19147 (19147)
Zoning RM1
Direction North
Rooms
Basement Fully Finished
Interior
Interior Features Attic, Built-Ins, Ceiling Fan(s), Dining Area, Kitchen - Gourmet, Primary Bath(s), Recessed Lighting, Upgraded Countertops, Walk-in Closet(s), Water Treat System, Window Treatments, Wood Floors, Kitchen - Island
Hot Water Natural Gas
Heating Forced Air
Cooling Central A/C
Flooring Hardwood, Slate, Tile/Brick, Heated
Equipment Built-In Microwave, Built-In Range, Cooktop, Dishwasher, Disposal, Energy Efficient Appliances, Oven - Double, Washer/Dryer Stacked
Window Features Double Pane
Appliance Built-In Microwave, Built-In Range, Cooktop, Dishwasher, Disposal, Energy Efficient Appliances, Oven - Double, Washer/Dryer Stacked
Heat Source Natural Gas
Laundry Lower Floor
Exterior
Exterior Feature Deck(s), Patio(s)
Pool Lap/Exercise
Water Access N
View Street, Other, City
Accessibility 2+ Access Exits
Porch Deck(s), Patio(s)
Garage N
Building
Story 3
Sewer Public Septic
Water Public
Architectural Style Straight Thru
Level or Stories 3
Additional Building Above Grade, Below Grade
New Construction N
Schools
School District The School District Of Philadelphia
Others
Senior Community No
Tax ID 022055610
Ownership Fee Simple
SqFt Source Assessor
Acceptable Financing Cash, Conventional, FHA
Listing Terms Cash, Conventional, FHA
Financing Cash,Conventional,FHA
Special Listing Condition Standard
Read Less Info
Want to know what your home might be worth? Contact us for a FREE valuation!

Our team is ready to help you sell your home for the highest possible price ASAP

Bought with Jesse A Barnes • RE/MAX Affiliates
GET MORE INFORMATION




