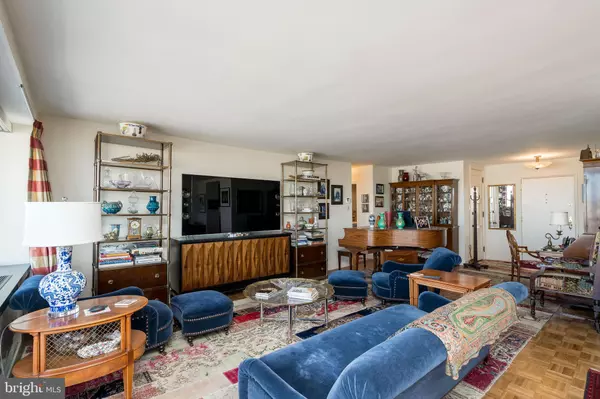For more information regarding the value of a property, please contact us for a free consultation.
Key Details
Sold Price $740,000
Property Type Condo
Sub Type Condo/Co-op
Listing Status Sold
Purchase Type For Sale
Square Footage 1,981 sqft
Price per Sqft $373
Subdivision Art Museum Area
MLS Listing ID PAPH991694
Sold Date 09/15/21
Style Other
Bedrooms 3
Full Baths 3
Condo Fees $1,685/mo
HOA Y/N N
Abv Grd Liv Area 1,981
Originating Board BRIGHT
Year Built 1960
Annual Tax Amount $8,735
Tax Year 2020
Lot Dimensions 0.00 x 0.00
Property Description
One of-a-kind, tastefully updated three bedroom, three bathroom that is the combination of a two bedroom and the adjacent studio. The residence is on a high floor and features see-forever views from the Schuylkill River across the Fairmount section of Philadelphia from a 46 private terrace. Upon entering the home you are welcomed into an oversized great room with generously sized living and dining spaces flooded in natural light. The terrace is accessible from this room. The adjacent custom built chefs kitchen features GE Advantium and Miele brand appliances, beautiful wood cabinetry, granite countertops and a tile floor. The master suite offers rich wood built-ins and closets, as well as an ensuite bathroom with detailed tilework and a modern double vanity with bowl sinks. The second bedroom has built-in closets and easy access to a full hall bathroom appointed in marble with a walk-in shower. The third bedroom suite also provides access to the terrace. This room features a custom-built wet bar with intricate woodwork, a granite countertop, wood paneled beverage refrigerator and a wine refrigerator. There is a third completely tiled bathroom in this suite, along with a laundry room with a full size Whirlpool washer and dryer, custom cabinetry and granite countertop. This third bedroom suite provides incredible flexibility--it can also be a guest suite, second family room or home office--as it can be closed off from the rest of the home. No detail has been left undone in this residence, from the wood floors, exquisite millwork and casework, well thought out lighting plan, Hunter Douglas remote controlled shades on every window ($10,000+ value) and creative built-in storage. Residents of The Philadelphian enjoy a 24 hour doorman, indoor and outdoor pools, and fitness center. There is garage parking on-site for additional rent, subject to availability. The ground floor of The Philadelphian offers multiple retailers, medical offices, a diner and a market. There is a building shuttle that runs all day long dropping off and picking up residents throughout Center City.
Location
State PA
County Philadelphia
Area 19130 (19130)
Zoning RM3
Rooms
Main Level Bedrooms 3
Interior
Hot Water Other
Heating Other
Cooling Central A/C
Heat Source Other
Laundry Dryer In Unit, Washer In Unit
Exterior
Amenities Available Exercise Room, Fitness Center, Pool - Indoor, Pool - Outdoor
Water Access N
Accessibility None
Garage N
Building
Story 1
Unit Features Hi-Rise 9+ Floors
Sewer Public Sewer
Water Public
Architectural Style Other
Level or Stories 1
Additional Building Above Grade, Below Grade
New Construction N
Schools
School District The School District Of Philadelphia
Others
Pets Allowed N
HOA Fee Include Common Area Maintenance,Electricity,Heat,Air Conditioning,Health Club,Management,Pool(s),Snow Removal,Trash,Water,Other
Senior Community No
Tax ID 888150983
Ownership Condominium
Special Listing Condition Standard
Read Less Info
Want to know what your home might be worth? Contact us for a FREE valuation!

Our team is ready to help you sell your home for the highest possible price ASAP

Bought with Constantine Themis Pailas • Redfin Corporation
GET MORE INFORMATION




