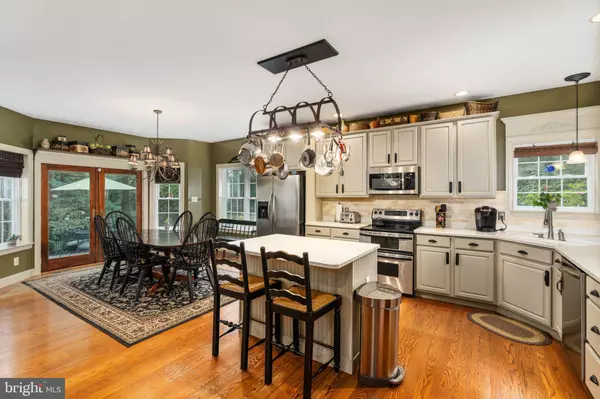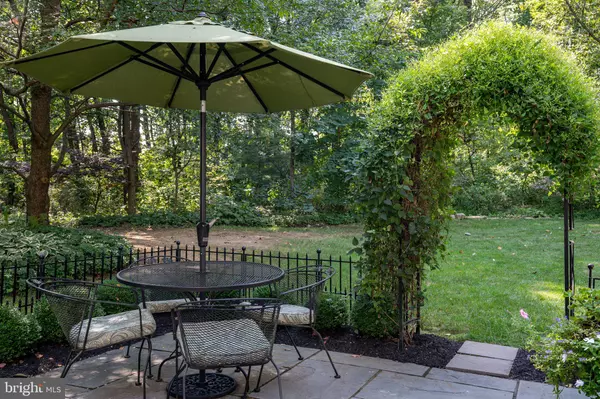For more information regarding the value of a property, please contact us for a free consultation.
Key Details
Sold Price $479,900
Property Type Single Family Home
Sub Type Detached
Listing Status Sold
Purchase Type For Sale
Square Footage 3,842 sqft
Price per Sqft $124
Subdivision None Available
MLS Listing ID PABK362988
Sold Date 12/10/20
Style Colonial
Bedrooms 6
Full Baths 2
Half Baths 1
HOA Y/N N
Abv Grd Liv Area 2,892
Originating Board BRIGHT
Year Built 2004
Annual Tax Amount $14,297
Tax Year 2020
Lot Size 3.850 Acres
Acres 3.85
Lot Dimensions 0.00 x 0.00
Property Description
So much more character than new construction in the area, with more acreage, at about the same price...A meandering drive leads to a private, idyllic setting in which this beautifully appointed home sets, enveloped in the natural landscape of almost four acres. Vibrant ferns drape the expansive North-facing front porch, welcoming one into the two story foyer with hardwood floors and custom moldings which carry throughout the main level. Formal living and dining spaces, along with a vaulted great room with floor to ceiling stone wood-burning fireplace and plentiful windows, inviting Mother Nature in. Corian counters grace the bright yet warm kitchen, with stainless steel appliances, island, and two pantries. French doors open to PA Bluestone patio and arbor leading to the peaceful surround. Turned stairs with wrought iron spindles lead to three generously sized "tree house" bedrooms (as that is exactly what can be seen from each window), hall bath with double vanity and separate bath area, and the Owner's Suite with tray ceiling, cozy window seat, walk-in closet, and tiled bath with jetted tub, shower, and double vanity as well. Surprisingly sizable basement has recreation room along with two, possibly three other bedrooms (one presently used as fitness area), and double door entry to expansive laundry room with new flooring. Property has two-zone HVAC, sprinkler system, and two-car side entry garage with extensive parking area. It's obvious how much this property has been loved, anyone would be lucky to call it their own.
Location
State PA
County Berks
Area Colebrookdale Twp (10238)
Zoning RES
Rooms
Other Rooms Living Room, Dining Room, Primary Bedroom, Bedroom 2, Bedroom 3, Bedroom 4, Bedroom 5, Kitchen, Family Room, Foyer, Exercise Room, Laundry, Recreation Room, Bedroom 6, Primary Bathroom
Basement Full, Fully Finished
Interior
Interior Features Built-Ins, Carpet, Ceiling Fan(s), Chair Railings, Crown Moldings, Family Room Off Kitchen, Floor Plan - Open, Formal/Separate Dining Room, Kitchen - Eat-In, Kitchen - Island, Primary Bath(s), Pantry, Recessed Lighting, Upgraded Countertops, Walk-in Closet(s), Water Treat System, Wood Floors
Hot Water Propane
Heating Zoned, Forced Air
Cooling Central A/C
Flooring Hardwood, Carpet, Ceramic Tile
Fireplaces Number 1
Fireplaces Type Wood, Stone
Equipment Built-In Microwave, Dishwasher, Dryer - Front Loading, Stainless Steel Appliances, Washer - Front Loading, Water Heater
Furnishings No
Fireplace Y
Appliance Built-In Microwave, Dishwasher, Dryer - Front Loading, Stainless Steel Appliances, Washer - Front Loading, Water Heater
Heat Source Propane - Leased
Laundry Basement
Exterior
Parking Features Built In, Garage - Side Entry, Inside Access
Garage Spaces 8.0
Water Access N
Roof Type Architectural Shingle,Pitched
Street Surface Paved
Accessibility None
Attached Garage 2
Total Parking Spaces 8
Garage Y
Building
Lot Description Backs to Trees, Cleared, Front Yard, Landscaping, Not In Development, Partly Wooded, Private, Rear Yard, Rural, Secluded, SideYard(s), Trees/Wooded
Story 2
Foundation Concrete Perimeter
Sewer On Site Septic
Water Well
Architectural Style Colonial
Level or Stories 2
Additional Building Above Grade, Below Grade
Structure Type Dry Wall,9'+ Ceilings,2 Story Ceilings,Tray Ceilings
New Construction N
Schools
Middle Schools Boyertown Area Jhs-West
High Schools Boyertown Area Senior
School District Boyertown Area
Others
Senior Community No
Tax ID 38-5377-02-98-4991
Ownership Fee Simple
SqFt Source Assessor
Acceptable Financing Cash, Conventional
Listing Terms Cash, Conventional
Financing Cash,Conventional
Special Listing Condition Standard
Read Less Info
Want to know what your home might be worth? Contact us for a FREE valuation!

Our team is ready to help you sell your home for the highest possible price ASAP

Bought with Non Member • Non Subscribing Office
GET MORE INFORMATION




