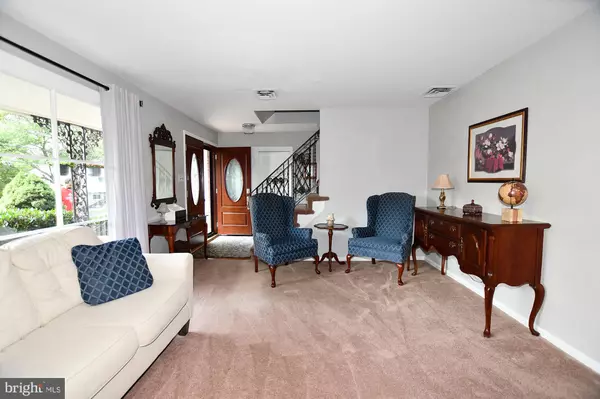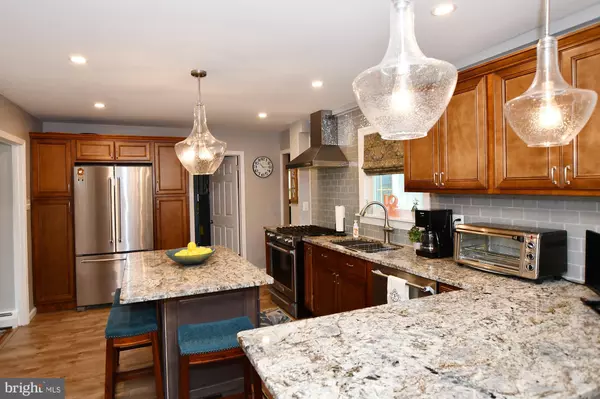For more information regarding the value of a property, please contact us for a free consultation.
Key Details
Sold Price $400,000
Property Type Single Family Home
Sub Type Detached
Listing Status Sold
Purchase Type For Sale
Square Footage 2,808 sqft
Price per Sqft $142
Subdivision Drexel Hill
MLS Listing ID PADE2003638
Sold Date 10/08/21
Style Colonial
Bedrooms 4
Full Baths 2
Half Baths 1
HOA Y/N N
Abv Grd Liv Area 2,808
Originating Board BRIGHT
Year Built 1955
Annual Tax Amount $10,170
Tax Year 2021
Lot Size 6,142 Sqft
Acres 0.14
Lot Dimensions 65.00 x 100.00
Property Description
Welcome home to this spacious 4 bedroom, 2-1/2 bath colonial home tucked away on a quiet cul-de-sac in Drexel Hill. The welcoming front porch leads you into the dramatic foyer that includes a double-sized coat closet and down the hall to a beautiful powder room. Enter the spacious living room with large windows and tons of natural light that flows through to the dining room for formal meals. There are beautiful hardwood floors through the first and second floor including under the carpeting. The remodeled eat-in kitchen has generous counter space and cabinets, an island with seating, a 5-burner gas stove with glass tile backsplash that adds a touch of class, there are stainless appliances and 2 pantries. There is the convenience of the first floor laundry room with utility sink and the utilities are located at the opposite side and entrance to the garage and side yard. The partial basement is good for storage. On the 2nd floor is the main bedroom that has a remodeled full bath with shower stall and there are 3 additional bedrooms and remodeled hall bathroom. There is the added bonus of a home office, or it can be used as a hobby room/den. The pull down stairs lead to the full attic. Back downstairs and through the kitchen to the large family room with high beam ceiling and where natural light flows from the windows. The ceiling-to-floor brick fireplace adds a cozy touch. More relaxing and entertaining can be done by going thru the sliding glass doors to the large stone patio for enjoyment in the privacy of your own back yard. Move right in with peace of mind--new central air in 2019, new heater in 2020 and new roof in 2019 with a 30-year warranty. Easy access to shopping, restaurants, public transportation, recreation and much more.
Location
State PA
County Delaware
Area Upper Darby Twp (10416)
Zoning RESID
Rooms
Other Rooms Living Room, Dining Room, Primary Bedroom, Bedroom 2, Bedroom 3, Kitchen, Family Room, Bedroom 1, Other, Attic
Basement Full
Interior
Interior Features Ceiling Fan(s), Kitchen - Eat-In
Hot Water Natural Gas
Heating Hot Water
Cooling Central A/C
Flooring Wood, Carpet
Fireplaces Number 1
Equipment Cooktop, Oven - Wall, Dishwasher, Disposal
Fireplace Y
Appliance Cooktop, Oven - Wall, Dishwasher, Disposal
Heat Source Natural Gas
Laundry Main Floor
Exterior
Exterior Feature Patio(s)
Parking Features Garage - Front Entry, Garage Door Opener
Garage Spaces 1.0
Fence Rear
Water Access N
Roof Type Pitched,Shingle
Accessibility None
Porch Patio(s)
Attached Garage 1
Total Parking Spaces 1
Garage Y
Building
Lot Description Cul-de-sac, Front Yard, Rear Yard
Story 2
Sewer Public Sewer
Water Public
Architectural Style Colonial
Level or Stories 2
Additional Building Above Grade, Below Grade
Structure Type Cathedral Ceilings
New Construction N
Schools
High Schools Upper Darby Senior
School District Upper Darby
Others
Senior Community No
Tax ID 16-09-00227-00
Ownership Fee Simple
SqFt Source Assessor
Acceptable Financing Conventional, FHA, VA
Listing Terms Conventional, FHA, VA
Financing Conventional,FHA,VA
Special Listing Condition Standard
Read Less Info
Want to know what your home might be worth? Contact us for a FREE valuation!

Our team is ready to help you sell your home for the highest possible price ASAP

Bought with Jonathan A Jackson • Keller Williams Real Estate Tri-County
GET MORE INFORMATION




