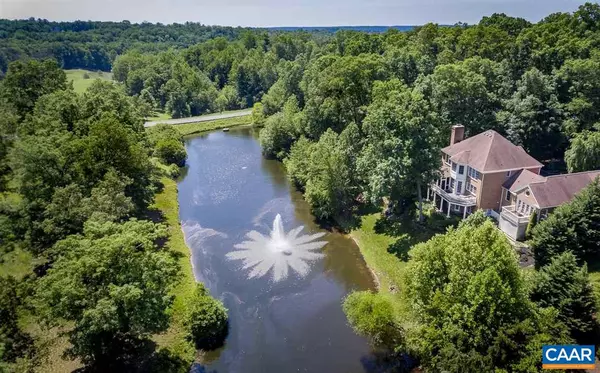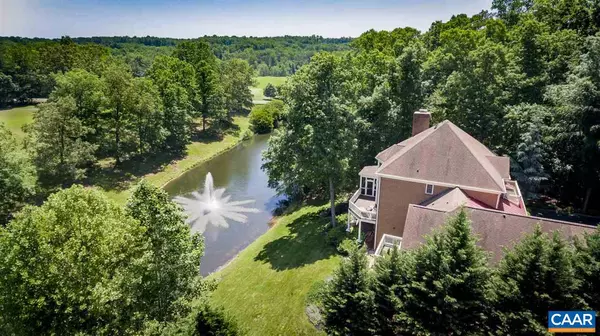For more information regarding the value of a property, please contact us for a free consultation.
Key Details
Sold Price $822,950
Property Type Single Family Home
Sub Type Detached
Listing Status Sold
Purchase Type For Sale
Square Footage 5,064 sqft
Price per Sqft $162
Subdivision Unknown
MLS Listing ID 603775
Sold Date 07/20/20
Style Other
Bedrooms 4
Full Baths 3
Half Baths 1
Condo Fees $55
HOA Fees $86/ann
HOA Y/N Y
Abv Grd Liv Area 3,584
Originating Board CAAR
Year Built 2001
Annual Tax Amount $6,250
Tax Year 2020
Lot Size 0.450 Acres
Acres 0.45
Property Description
A spectacular Glenmore One-of-a-Kind Home with breathtaking Waterfront and Golf Views! Situated on a private cul-de-sac, on a beautiful fishing pond with fountain and the 7th fairway of the stately Glenmore Country Club. It is just a 10 minute walk to the Clubhouse, golf course, pools, tennis courts and Fitness Center. This all brick Georgian Home with over $110,000 in recent renovations is in "better than new" condition AND provides the opportunity for One Level Living with 2 Master Suites (1 on the Main Level) and over 5,000 finished sq ft. This magnificent Home boasts: a Gourmet granite Kitchen, 4 Bedrooms & 3.5 Baths, a walkout Terrace Level, 2 wood burning fireplaces, and 3 Porches overlooking the water, fairway and landscaped vistas.,Granite Counter,Wood Cabinets,Fireplace in Family Room,Fireplace in Rec Room
Location
State VA
County Albemarle
Zoning PRD
Rooms
Other Rooms Living Room, Dining Room, Primary Bedroom, Kitchen, Family Room, Foyer, Breakfast Room, Exercise Room, Laundry, Office, Recreation Room, Utility Room, Full Bath, Half Bath, Additional Bedroom
Basement Fully Finished, Heated, Interior Access, Outside Entrance, Walkout Level, Windows
Main Level Bedrooms 1
Interior
Interior Features Walk-in Closet(s), Attic, Breakfast Area, Kitchen - Eat-In, Pantry, Recessed Lighting, Entry Level Bedroom
Heating Central
Cooling Central A/C
Flooring Carpet, Ceramic Tile, Hardwood
Fireplaces Number 2
Fireplaces Type Stone, Wood
Equipment Washer/Dryer Hookups Only, Dishwasher, Disposal, Microwave, Refrigerator, Oven - Wall, Cooktop
Fireplace Y
Window Features Double Hung
Appliance Washer/Dryer Hookups Only, Dishwasher, Disposal, Microwave, Refrigerator, Oven - Wall, Cooktop
Heat Source Other
Exterior
Exterior Feature Deck(s), Patio(s), Porch(es), Screened
Parking Features Garage - Side Entry
Amenities Available Gated Community
View Water, Courtyard
Roof Type Architectural Shingle
Accessibility None
Porch Deck(s), Patio(s), Porch(es), Screened
Road Frontage Private, Road Maintenance Agreement
Attached Garage 2
Garage Y
Building
Lot Description Sloping, Landscaping, Cul-de-sac
Story 2
Foundation Concrete Perimeter
Sewer Public Sewer
Water Public
Architectural Style Other
Level or Stories 2
Additional Building Above Grade, Below Grade
Structure Type 9'+ Ceilings,Vaulted Ceilings,Cathedral Ceilings
New Construction N
Schools
Elementary Schools Stone-Robinson
Middle Schools Burley
High Schools Monticello
School District Albemarle County Public Schools
Others
Ownership Other
Security Features Security Gate,Smoke Detector
Special Listing Condition Standard
Read Less Info
Want to know what your home might be worth? Contact us for a FREE valuation!

Our team is ready to help you sell your home for the highest possible price ASAP

Bought with ROBERT HEADRICK • NEST REALTY GROUP
GET MORE INFORMATION




