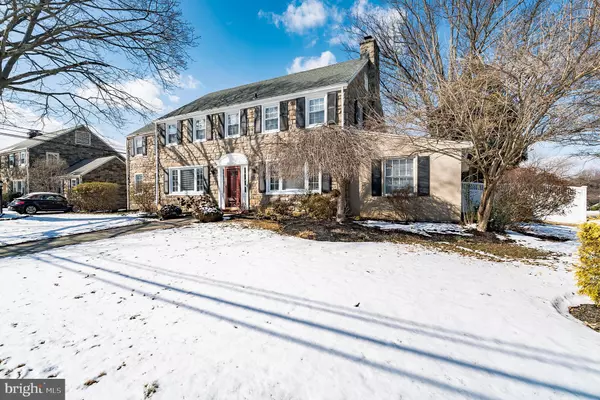For more information regarding the value of a property, please contact us for a free consultation.
Key Details
Sold Price $480,000
Property Type Single Family Home
Sub Type Detached
Listing Status Sold
Purchase Type For Sale
Square Footage 3,128 sqft
Price per Sqft $153
Subdivision Drexel Hill
MLS Listing ID PADE2018846
Sold Date 03/24/22
Style Colonial
Bedrooms 5
Full Baths 2
Half Baths 1
HOA Y/N N
Abv Grd Liv Area 3,128
Originating Board BRIGHT
Year Built 1952
Annual Tax Amount $12,166
Tax Year 2021
Lot Size 10,019 Sqft
Acres 0.23
Lot Dimensions 100.00 x 100.00
Property Description
Don’t miss an opportunity to make this beautiful home on a corner lot in the sought-after Drexel Hill section Delaware County your own! Having the perfect pairing of classic charm with modern updates, new flooring and fresh paint, this home is ready for its new owners. Enter into the bright and spacious center hall foyer. Travel to the right into the formal living room. Beyond the living room is an office with access to the exterior. To the left of the foyer, step through the formal dining area and into the renovated kitchen updated with white cabinetry, recessed lighting, stainless steel appliances, quartz countertops, pendant lights over the island and gorgeous backsplash. Continue further to the left into a bonus space, perfect for a family room, playroom, or 2nd office. A fully updated half bathroom lays just outside the kitchen. Continue to the upper level where you will find the primary suite, complete with a separate sitting area, walk in closet and full bath. Three additional generously sized bedrooms with an updated hall bathroom round out the 2nd floor. A 5th bedroom encompasses the 3rd floor. Downstairs the basement is finished and would be perfect for an additional family or playroom. Exit the home off the kitchen onto to a large deck, perfect for entertaining. The expansive backyard also features a large new shed and vinyl fence for privacy. Convenient to transportation, shopping, and restaurants. This house won't last long, schedule your showing today!
Location
State PA
County Delaware
Area Upper Darby Twp (10416)
Zoning R
Rooms
Other Rooms Living Room, Dining Room, Primary Bedroom, Bedroom 2, Bedroom 4, Kitchen, Family Room, Basement, Loft, Office, Bathroom 3, Attic, Primary Bathroom, Full Bath
Basement Full
Interior
Interior Features Built-Ins, Carpet, Ceiling Fan(s), Chair Railings, Combination Kitchen/Dining, Dining Area, Family Room Off Kitchen, Floor Plan - Open, Kitchen - Eat-In, Kitchen - Island, Primary Bath(s), Recessed Lighting, Skylight(s), Stall Shower, Tub Shower, Upgraded Countertops, Wainscotting, Walk-in Closet(s), Wood Floors
Hot Water Natural Gas
Heating Forced Air, Baseboard - Electric
Cooling Central A/C
Fireplaces Number 1
Fireplaces Type Wood
Fireplace Y
Heat Source Natural Gas, Electric
Laundry Basement
Exterior
Exterior Feature Deck(s)
Garage Spaces 6.0
Fence Rear, Vinyl
Water Access N
Accessibility None
Porch Deck(s)
Total Parking Spaces 6
Garage N
Building
Story 2
Foundation Concrete Perimeter
Sewer Public Sewer
Water Public
Architectural Style Colonial
Level or Stories 2
Additional Building Above Grade, Below Grade
New Construction N
Schools
School District Upper Darby
Others
Senior Community No
Tax ID 16-08-02508-00
Ownership Fee Simple
SqFt Source Assessor
Special Listing Condition Standard
Read Less Info
Want to know what your home might be worth? Contact us for a FREE valuation!

Our team is ready to help you sell your home for the highest possible price ASAP

Bought with Brandon Pfister • Compass RE
GET MORE INFORMATION




