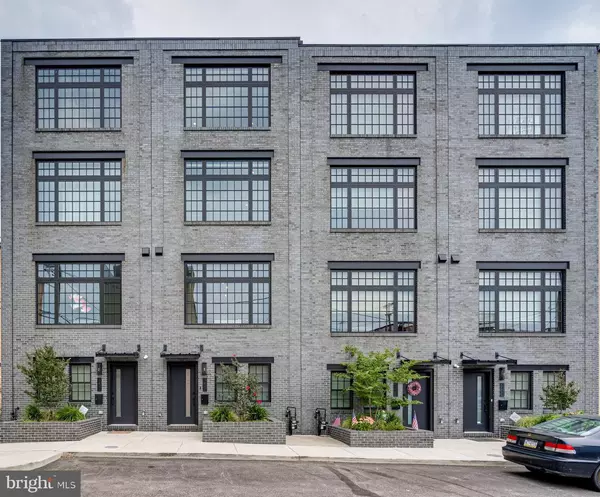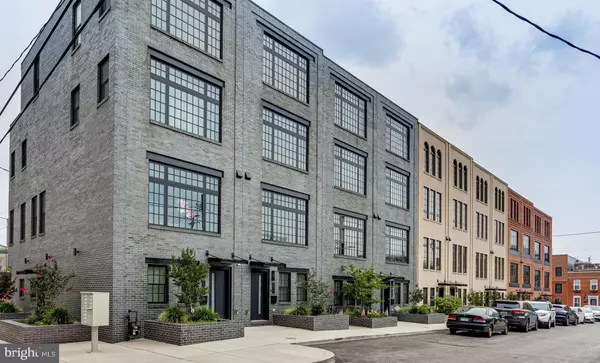For more information regarding the value of a property, please contact us for a free consultation.
Key Details
Sold Price $720,000
Property Type Townhouse
Sub Type Interior Row/Townhouse
Listing Status Sold
Purchase Type For Sale
Square Footage 2,601 sqft
Price per Sqft $276
Subdivision Canton
MLS Listing ID MDBA2006254
Sold Date 08/20/21
Style Contemporary
Bedrooms 3
Full Baths 3
HOA Y/N N
Abv Grd Liv Area 2,601
Originating Board BRIGHT
Year Built 2018
Annual Tax Amount $16,802
Tax Year 2020
Lot Size 871 Sqft
Acres 0.02
Property Description
Stunning four level urban contemporary residence with two car garage parking. This incredible 17’ wide home is located on a quiet lane in the quaint new 12 home Brewers Green community in Canton. The residence has been customized with high end finishes, significant options, and numerous upgrades. The main living – dining level exudes an incredible feeling of openness and style from the 10’ soaring ceilings and amazing natural light from the window walls of glass in the front and rear. Complimenting this level are the handsome custom built-ins, gorgeous wood flooring, significant recessed lighting, and sleek kitchen with soft close wood cabinets, upgraded stainless steel appliances and quartz countertops with matching waterfall island. The third level is dedicated to two gorgeous en-suite light filled bedrooms and sumptuous baths and the laundry area. The fourth level provides an additional bedroom suite and family room with prep-bar opening to an amazing two-tier roof deck with 360 degree sweeping city scape and water views. Additional enhancements include: Smart Home features, dual zone Nest thermostats, security system, custom electronic blinds. The home is strategically located within walking distance to the Canton Crossing complex, Canton Square, bars, restaurants, shopping, and within close proximity to the Johns Hopkins and U of M Campuses, various neighborhoods, institutions, and major highways.
Location
State MD
County Baltimore City
Zoning R-8
Rooms
Other Rooms Living Room, Dining Room, Primary Bedroom, Sitting Room, Bedroom 2, Bedroom 3, Kitchen, Foyer
Interior
Interior Features Built-Ins, Combination Dining/Living, Combination Kitchen/Dining, Floor Plan - Open, Kitchen - Gourmet, Kitchen - Island, Recessed Lighting, Sprinkler System, Bathroom - Soaking Tub, Bathroom - Stall Shower, Bathroom - Tub Shower, Upgraded Countertops, Wet/Dry Bar, Window Treatments, Wood Floors
Hot Water Natural Gas
Heating Forced Air, Programmable Thermostat
Cooling Central A/C
Equipment Built-In Microwave, Commercial Range, Dishwasher, Disposal, Dryer, Energy Efficient Appliances, Exhaust Fan, Icemaker, Stainless Steel Appliances, Washer, Water Heater - Tankless
Fireplace N
Appliance Built-In Microwave, Commercial Range, Dishwasher, Disposal, Dryer, Energy Efficient Appliances, Exhaust Fan, Icemaker, Stainless Steel Appliances, Washer, Water Heater - Tankless
Heat Source Natural Gas
Laundry Upper Floor
Exterior
Garage Garage - Rear Entry
Garage Spaces 2.0
Water Access N
Accessibility None
Attached Garage 2
Total Parking Spaces 2
Garage Y
Building
Story 4
Sewer Public Sewer
Water Public
Architectural Style Contemporary
Level or Stories 4
Additional Building Above Grade, Below Grade
New Construction N
Schools
School District Baltimore City Public Schools
Others
Senior Community No
Tax ID 0326046484 042
Ownership Fee Simple
SqFt Source Estimated
Security Features Security System
Special Listing Condition Standard
Read Less Info
Want to know what your home might be worth? Contact us for a FREE valuation!

Our team is ready to help you sell your home for the highest possible price ASAP

Bought with Melissa Edwards • Krauss Real Property Brokerage
GET MORE INFORMATION




