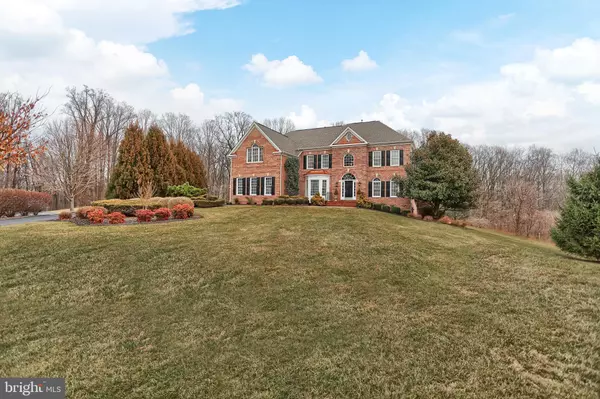For more information regarding the value of a property, please contact us for a free consultation.
Key Details
Sold Price $824,000
Property Type Single Family Home
Sub Type Detached
Listing Status Sold
Purchase Type For Sale
Square Footage 6,730 sqft
Price per Sqft $122
Subdivision Fox'S Run
MLS Listing ID MDHR242976
Sold Date 06/26/20
Style Colonial
Bedrooms 4
Full Baths 4
Half Baths 1
HOA Y/N Y
Abv Grd Liv Area 5,130
Originating Board BRIGHT
Year Built 2004
Annual Tax Amount $8,197
Tax Year 2020
Lot Size 2.800 Acres
Acres 2.8
Property Description
This stunning home has something for everyone. Situated at the end of a cul-de-sac on just under 3 acres and backing to woods, this beauty is loaded from top to bottom. Four spacious bedrooms upstairs highlighted by a master suite with 2 sitting rooms, dual walk-in closets and a large master bath. 2 other bedrooms share a jack & jill bath and another bedroom has its own en suite bathroom. The main floor is open and filled with natural light. The sunken living rooms focal point is a beautiful gas fireplace surround by windows. The kitchen is open and updated with stainless luxury appliances. Step down to your sun-room with access to the large multi-leveled deck with built-in hot-tub. And the basement is an entertainers dream with massive finished space and several entertaining zones including a billiards room, wine display area and a separate wet-bar with slate flooring. This home is a must-see.
Location
State MD
County Harford
Zoning AG
Rooms
Other Rooms Living Room, Dining Room, Primary Bedroom, Bedroom 2, Bedroom 3, Bedroom 4, Kitchen, Game Room, Family Room, Basement, Foyer, Sun/Florida Room, Laundry, Loft, Office, Recreation Room, Storage Room, Utility Room, Workshop, Primary Bathroom
Basement Combination, Partially Finished, Walkout Level
Interior
Hot Water Propane
Heating Heat Pump(s)
Cooling Ceiling Fan(s), Central A/C
Fireplaces Number 1
Fireplaces Type Gas/Propane
Equipment Oven - Wall, Oven - Double, Built-In Microwave, Humidifier, Refrigerator, Six Burner Stove, Washer, Disposal, Dryer, Dishwasher
Furnishings No
Fireplace Y
Appliance Oven - Wall, Oven - Double, Built-In Microwave, Humidifier, Refrigerator, Six Burner Stove, Washer, Disposal, Dryer, Dishwasher
Heat Source Propane - Owned
Laundry Main Floor
Exterior
Exterior Feature Deck(s)
Parking Features Garage - Side Entry, Garage Door Opener, Inside Access, Oversized
Garage Spaces 3.0
Water Access N
Accessibility None
Porch Deck(s)
Attached Garage 3
Total Parking Spaces 3
Garage Y
Building
Story 3
Sewer Community Septic Tank, Private Septic Tank
Water Well
Architectural Style Colonial
Level or Stories 3
Additional Building Above Grade, Below Grade
New Construction N
Schools
Elementary Schools Jarrettsville
Middle Schools Fallston
High Schools Fallston
School District Harford County Public Schools
Others
Senior Community No
Tax ID 1304099354
Ownership Fee Simple
SqFt Source Assessor
Special Listing Condition Standard
Read Less Info
Want to know what your home might be worth? Contact us for a FREE valuation!

Our team is ready to help you sell your home for the highest possible price ASAP

Bought with Kimberly R Letschin • Long & Foster Real Estate, Inc.
GET MORE INFORMATION




