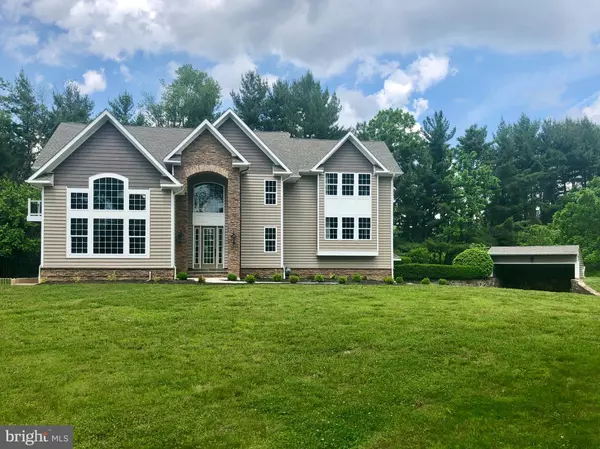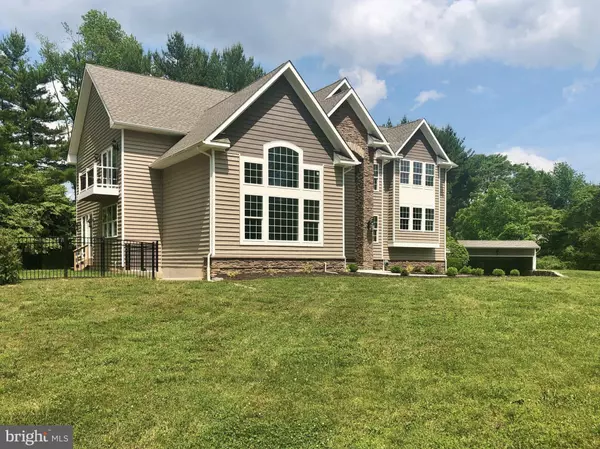For more information regarding the value of a property, please contact us for a free consultation.
Key Details
Sold Price $715,000
Property Type Single Family Home
Sub Type Detached
Listing Status Sold
Purchase Type For Sale
Square Footage 4,700 sqft
Price per Sqft $152
Subdivision Huntingdon Valley
MLS Listing ID PAMC637852
Sold Date 09/09/20
Style Split Level,Colonial,Other
Bedrooms 4
Full Baths 4
Half Baths 1
HOA Y/N N
Abv Grd Liv Area 4,700
Originating Board BRIGHT
Year Built 2019
Annual Tax Amount $4,034
Tax Year 2020
Lot Size 1.171 Acres
Acres 1.17
Lot Dimensions 176.00 x 0.00
Property Description
HUGE PRICE REDUCTION! Unparalleled Design in Quiet location of Award Winning Lower Moreland School District! Introducing New construction - Custom built home in Huntingdon Valley! This beautifully designed home is NOT to be missed because there is Nothing Like it. Situated on 1.17 acre lot on a quiet street, this home offers 4 bedrooms and 4.5 baths and graced with unparalleled design. It comes with 2 car Carport, 2 car HEATED attached Garage and In-Ground pool. At first glimpse you will realize that this home offers the finest quality of workmanship and architecture. Expanded Gourmet kitchen boasts generous counter space with dual sinks, an expansive middle island with extra thick quartz countertop, marble backsplash tile, BOSCH stainless steel appliances, a walk-in pantry and much more. Grand LIVING ROOM with extra tall windows and 18 FT cathedral ceiling w/chandelier will make you WOW! Dual sided gas fireplace with marble tile and rustic design mantels. First floor large bedroom could be great for a home-office or guest room. Additional highlights include large walk-up basement with 9 FT ceilings and rough plumbing ready for optional bathroom, 2 zone HVAC, natural gas, public water/sewer and cable ready in every room. The list of features cannot convey the real greatness of this home. Come see it and YOU WILL NOT BE DISAPPOINTED.
Location
State PA
County Montgomery
Area Lower Moreland Twp (10641)
Zoning L
Rooms
Other Rooms Living Room, Dining Room, Primary Bedroom, Bedroom 2, Bedroom 3, Kitchen, Den, Breakfast Room, Bedroom 1, Laundry, Mud Room, Storage Room, Bathroom 1, Bathroom 2, Bathroom 3, Primary Bathroom, Half Bath
Basement Daylight, Partial, Full, Interior Access, Outside Entrance, Rough Bath Plumb, Side Entrance, Sump Pump, Unfinished
Main Level Bedrooms 1
Interior
Interior Features Crown Moldings, Dining Area, Efficiency, Entry Level Bedroom, Kitchen - Eat-In, Kitchen - Efficiency, Kitchen - Gourmet, Kitchen - Island, Primary Bath(s), Pantry, Recessed Lighting, Stall Shower, Walk-in Closet(s), Wood Floors
Hot Water Natural Gas
Heating Forced Air, Energy Star Heating System, Zoned
Cooling Zoned, Central A/C, Energy Star Cooling System
Flooring Hardwood, Ceramic Tile, Carpet
Fireplaces Number 1
Fireplaces Type Gas/Propane, Screen, Double Sided
Equipment Built-In Microwave, Built-In Range, Cooktop, Dishwasher, Disposal, Dual Flush Toilets, Energy Efficient Appliances, Exhaust Fan, Oven/Range - Gas, Range Hood, Stainless Steel Appliances, Water Heater - High-Efficiency
Furnishings No
Fireplace Y
Appliance Built-In Microwave, Built-In Range, Cooktop, Dishwasher, Disposal, Dual Flush Toilets, Energy Efficient Appliances, Exhaust Fan, Oven/Range - Gas, Range Hood, Stainless Steel Appliances, Water Heater - High-Efficiency
Heat Source Natural Gas
Laundry Upper Floor
Exterior
Exterior Feature Balcony
Parking Features Garage Door Opener, Inside Access
Garage Spaces 4.0
Carport Spaces 2
Pool In Ground, Fenced
Utilities Available Natural Gas Available, Electric Available, Cable TV Available
Water Access N
Roof Type Pitched,Shingle
Accessibility 36\"+ wide Halls
Porch Balcony
Attached Garage 2
Total Parking Spaces 4
Garage Y
Building
Story 2
Sewer Public Sewer
Water Public
Architectural Style Split Level, Colonial, Other
Level or Stories 2
Additional Building Above Grade, Below Grade
Structure Type 2 Story Ceilings,9'+ Ceilings,Dry Wall,Tray Ceilings
New Construction Y
Schools
Elementary Schools Pine Road
Middle Schools Murray Avenue School
High Schools Lower Moreland
School District Lower Moreland Township
Others
Senior Community No
Tax ID 41-00-06049-003
Ownership Fee Simple
SqFt Source Assessor
Acceptable Financing Cash, Conventional, Negotiable
Horse Property N
Listing Terms Cash, Conventional, Negotiable
Financing Cash,Conventional,Negotiable
Special Listing Condition Standard
Read Less Info
Want to know what your home might be worth? Contact us for a FREE valuation!

Our team is ready to help you sell your home for the highest possible price ASAP

Bought with Ilona Vaysman • Keller Williams Philadelphia
GET MORE INFORMATION




