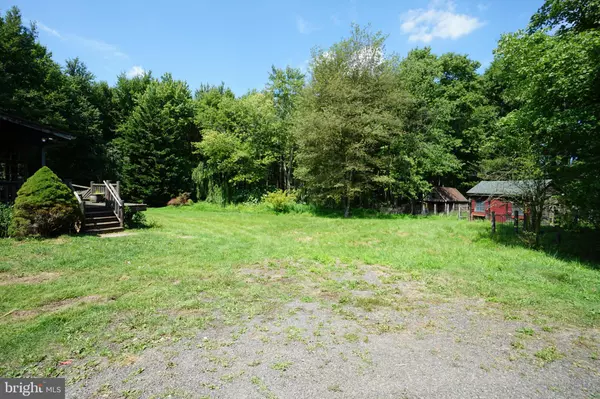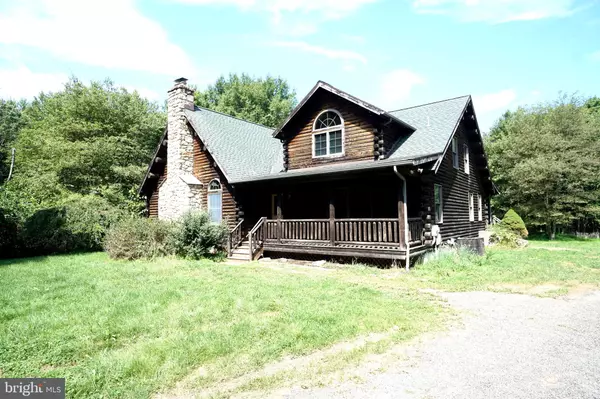For more information regarding the value of a property, please contact us for a free consultation.
Key Details
Sold Price $640,000
Property Type Single Family Home
Sub Type Detached
Listing Status Sold
Purchase Type For Sale
Square Footage 2,564 sqft
Price per Sqft $249
Subdivision Hillcroft
MLS Listing ID PABU504822
Sold Date 10/30/20
Style Log Home
Bedrooms 3
Full Baths 3
HOA Y/N N
Abv Grd Liv Area 2,564
Originating Board BRIGHT
Year Built 2000
Annual Tax Amount $12,546
Tax Year 2020
Lot Size 11.560 Acres
Acres 11.56
Lot Dimensions 0.00 x 0.00
Property Description
Enchanted Village is the name the owner gave to this property. Makes you realize what a log cabin on over 11 acres in the Council Rock School district can be. A real log cabin built in 2000 needs a little TLC but brought back to its origin would be amazing. Porches surround the log cabin. The first floor boasts 2 story ceilings across the living space, large living areas, kitchen, fireplaces and volumes of natural light. On the first floor you will also find a master bedroom and bath so easy access to the first floor living area. There is a large open loft at the top of the stairs on the second floor as well as a second bedroom and private bath. Lots of storage and closet space and a full unfinished basement just calling to be finished and put to use. Outside the home you will find a double oversized detached garage and a separate building that could be a workshop, art studio or whatever you might imagine. The wooded lot goes on and on. The possibilities are endless. Stop by and see this Unique property and all it has to offer.
Location
State PA
County Bucks
Area Northampton Twp (10131)
Zoning AR
Rooms
Other Rooms Living Room, Kitchen, Great Room, Loft
Basement Full
Main Level Bedrooms 2
Interior
Hot Water Electric
Heating Heat Pump(s)
Cooling Central A/C
Fireplaces Number 2
Furnishings No
Heat Source Natural Gas
Exterior
Parking Features Oversized
Garage Spaces 8.0
Water Access N
Accessibility None
Total Parking Spaces 8
Garage Y
Building
Lot Description Trees/Wooded
Story 2
Sewer On Site Septic
Water Well
Architectural Style Log Home
Level or Stories 2
Additional Building Above Grade, Below Grade
New Construction N
Schools
School District Council Rock
Others
Pets Allowed Y
Senior Community No
Tax ID 31-010-017
Ownership Fee Simple
SqFt Source Assessor
Acceptable Financing Cash, Conventional
Listing Terms Cash, Conventional
Financing Cash,Conventional
Special Listing Condition Standard
Pets Allowed No Pet Restrictions
Read Less Info
Want to know what your home might be worth? Contact us for a FREE valuation!

Our team is ready to help you sell your home for the highest possible price ASAP

Bought with Kenneth A Scarborough • Homestarr Realty
GET MORE INFORMATION




