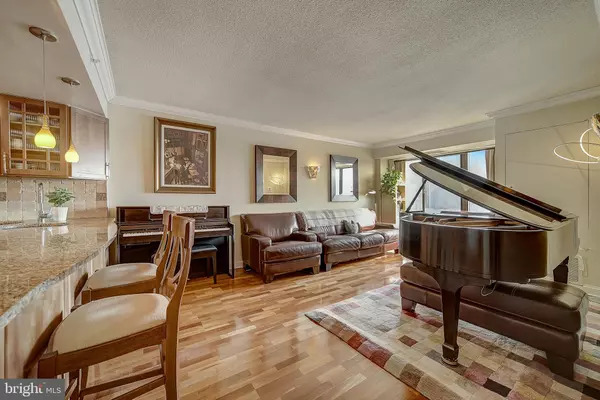For more information regarding the value of a property, please contact us for a free consultation.
Key Details
Sold Price $340,000
Property Type Condo
Sub Type Condo/Co-op
Listing Status Sold
Purchase Type For Sale
Square Footage 891 sqft
Price per Sqft $381
Subdivision Fairmount
MLS Listing ID PAPH993710
Sold Date 05/12/21
Style Unit/Flat
Bedrooms 2
Full Baths 1
Condo Fees $646/mo
HOA Y/N N
Abv Grd Liv Area 891
Originating Board BRIGHT
Year Built 1970
Annual Tax Amount $3,922
Tax Year 2021
Lot Dimensions 0.00 x 0.00
Property Description
Enter on a high floor to this spacious South facing two-bedroom condo in the heart of Fairmount to sun-filled fantastic views of the Philadelphia skyline. This home is complete with an open living room and kitchen floor plan. The kitchen is upgraded with new stainless steel GE/Samsung appliances including a built-in wine refrigerator. It also features a trimmed-out peninsula with custom woodwork throughout, oversized granite countertops, tumbled marble kitchen backsplash and tumbled stone wall detail, cabinetry with smoked glass doors, and double stainless steel sinks with a new Grohe faucet. The updated bathroom features a marble floor and shower with contrasting inserts, a glass shower door, and a large granite vanity countertop with an under-mount sink. Hardwood floors are throughout the entire condo along with designer wall sconces in the hallway and living room. All closets contain custom closet organizers including the primary bedroom's walk-in closet, and the hallway closet has new custom mirrored doors. Looking for a convenient location? Wholefoods, Target, Wawa, CVS, RiteAid, and PNC Bank are all within a one-block walk and the Barnes Foundation, Franklin Institute, Free Library, and Art Museum are within a few block walk.
Location
State PA
County Philadelphia
Area 19130 (19130)
Zoning RESIDENTAL
Rooms
Main Level Bedrooms 2
Interior
Interior Features Kitchen - Eat-In
Hot Water Natural Gas
Heating Central
Cooling Central A/C
Equipment Built-In Microwave, Built-In Range, Cooktop, Dishwasher, Disposal, Energy Efficient Appliances, Oven - Self Cleaning, Oven - Single, Refrigerator, Stainless Steel Appliances
Fireplace N
Appliance Built-In Microwave, Built-In Range, Cooktop, Dishwasher, Disposal, Energy Efficient Appliances, Oven - Self Cleaning, Oven - Single, Refrigerator, Stainless Steel Appliances
Heat Source Electric
Laundry Common, Shared
Exterior
Parking Features Covered Parking
Garage Spaces 1.0
Parking On Site 1
Amenities Available Pool - Outdoor, Fitness Center, Library, Security, Guest Suites, Picnic Area, Meeting Room, Gated Community, Elevator, Reserved/Assigned Parking, Concierge, Other
Water Access N
Accessibility None
Total Parking Spaces 1
Garage N
Building
Story 1
Unit Features Hi-Rise 9+ Floors
Sewer Public Sewer
Water Public
Architectural Style Unit/Flat
Level or Stories 1
Additional Building Above Grade, Below Grade
New Construction N
Schools
Elementary Schools Waring Laura
Middle Schools Masterman
High Schools Franklin Benjamin
School District The School District Of Philadelphia
Others
HOA Fee Include Pool(s),Common Area Maintenance,Ext Bldg Maint,Lawn Maintenance,Snow Removal,Trash,Heat,Water,Sewer,Insurance,Health Club,All Ground Fee
Senior Community No
Tax ID 888091428
Ownership Condominium
Acceptable Financing Cash, Conventional, FHA, VA
Listing Terms Cash, Conventional, FHA, VA
Financing Cash,Conventional,FHA,VA
Special Listing Condition Standard
Read Less Info
Want to know what your home might be worth? Contact us for a FREE valuation!

Our team is ready to help you sell your home for the highest possible price ASAP

Bought with Carol L Mccann • RE/MAX One Realty
GET MORE INFORMATION




