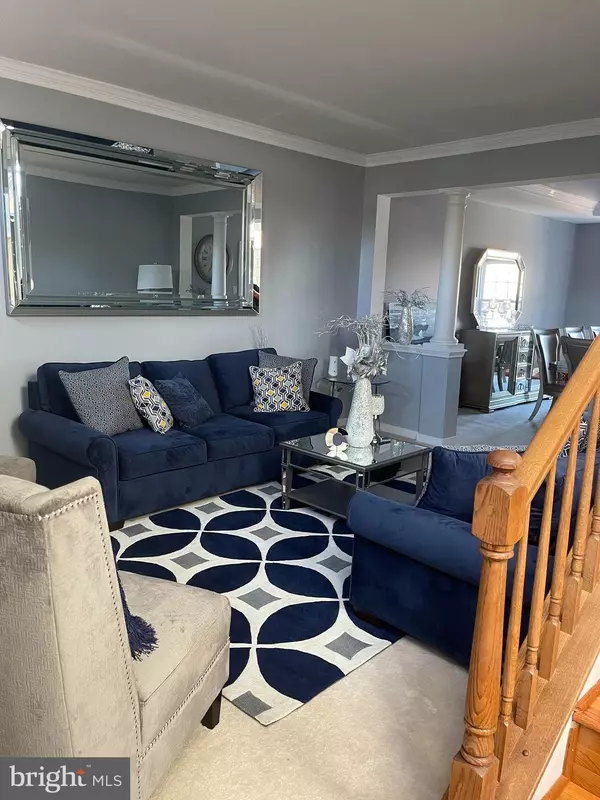For more information regarding the value of a property, please contact us for a free consultation.
Key Details
Sold Price $476,000
Property Type Single Family Home
Sub Type Detached
Listing Status Sold
Purchase Type For Sale
Square Footage 4,541 sqft
Price per Sqft $104
Subdivision None Available
MLS Listing ID VAHN2000090
Sold Date 04/20/22
Style Chalet,Colonial
Bedrooms 5
Full Baths 3
Half Baths 1
HOA Fees $11/ann
HOA Y/N Y
Abv Grd Liv Area 4,541
Originating Board BRIGHT
Year Built 2005
Annual Tax Amount $3,724
Tax Year 2022
Property Description
Well maintained, spacious 3-story home with over 4,500 sq ft of living space featuring 5 bedrooms and 3.5 bathrooms in a nice, quiet cul-de-sac situated on .60 acres with a private back yard. You will enter the home in the 2-story foyer, formal living room to your left which leads you to the formal dining room. The main level offers a family room with a gas fireplace that opens to a large kitchen. The kitchen has lots of storage space, a lighted pantry, almost new stainless steel appliances, a gas stove with a range hood that vents to the outside, granite countertops, and a morning room with tons of natural light. The first floor also offers a large rec room that leads to your hot tub room. A previous owner closed in 1 of the three garage spaces to create a movie room. The 2nd floor offers 4 bedrooms, master suite with a sitting area, his and her walk in closets, spacious master bath with a jacuzzi tub and waterfall shower. The 3rd level offers a bedroom with a full bath and sitting area. The home has a brand new deck and the roof was replaced in 2019. Home is being sold As-Is. Seller is a licensed real estate agent. Functional security cameras on the inside and outside of the house.
Location
State VA
County Henrico
Zoning R-3A
Interior
Interior Features Additional Stairway, Attic, Carpet, Ceiling Fan(s), Crown Moldings, Dining Area, Family Room Off Kitchen, Formal/Separate Dining Room, Kitchen - Island, Pantry, Primary Bath(s), Recessed Lighting, Tub Shower, Upgraded Countertops, Walk-in Closet(s), WhirlPool/HotTub, Window Treatments, Wood Floors
Hot Water Natural Gas
Heating Heat Pump(s)
Cooling Central A/C
Fireplaces Number 1
Equipment Built-In Microwave, Built-In Range, Cooktop, Dishwasher, Disposal, Dryer, Exhaust Fan, Extra Refrigerator/Freezer, Icemaker, Oven - Wall, Refrigerator, Range Hood, Stainless Steel Appliances, Stove, Washer, Water Heater
Appliance Built-In Microwave, Built-In Range, Cooktop, Dishwasher, Disposal, Dryer, Exhaust Fan, Extra Refrigerator/Freezer, Icemaker, Oven - Wall, Refrigerator, Range Hood, Stainless Steel Appliances, Stove, Washer, Water Heater
Heat Source Electric
Exterior
Parking Features Garage - Side Entry
Garage Spaces 2.0
Water Access N
Accessibility None
Attached Garage 2
Total Parking Spaces 2
Garage Y
Building
Story 3
Foundation Crawl Space
Sewer Public Sewer
Water Public
Architectural Style Chalet, Colonial
Level or Stories 3
Additional Building Above Grade, Below Grade
New Construction N
Schools
School District Henrico County Public Schools
Others
Senior Community No
Tax ID 810-733-2794
Ownership Fee Simple
SqFt Source Assessor
Special Listing Condition Standard
Read Less Info
Want to know what your home might be worth? Contact us for a FREE valuation!

Our team is ready to help you sell your home for the highest possible price ASAP

Bought with Non Member • Non Subscribing Office
GET MORE INFORMATION




