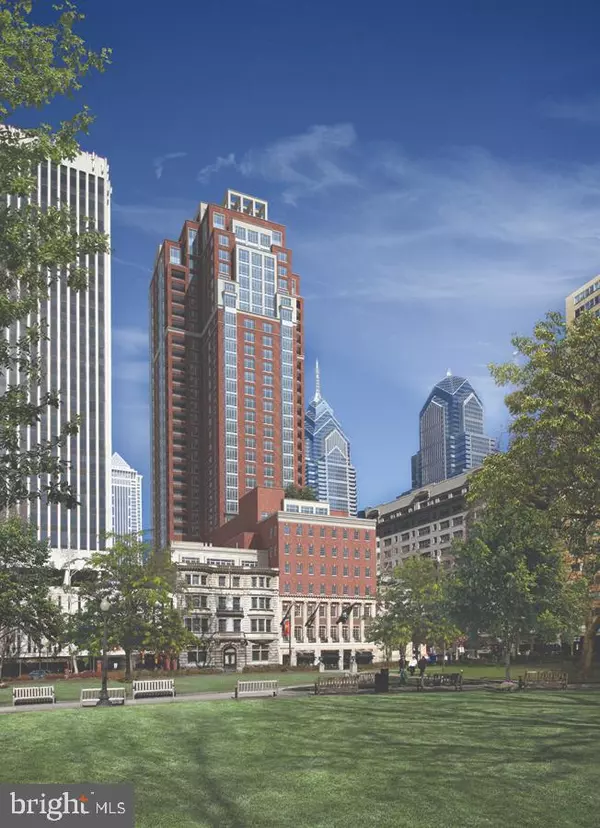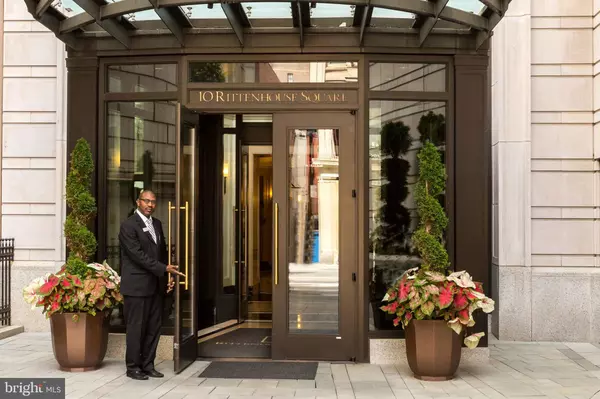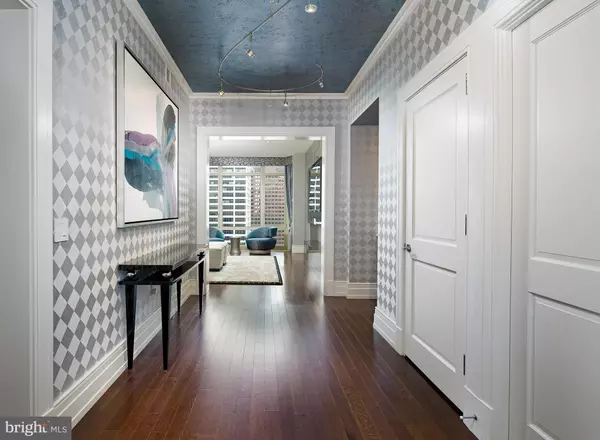For more information regarding the value of a property, please contact us for a free consultation.
Key Details
Sold Price $2,350,000
Property Type Condo
Sub Type Condo/Co-op
Listing Status Sold
Purchase Type For Sale
Square Footage 2,294 sqft
Price per Sqft $1,024
Subdivision Rittenhouse Square
MLS Listing ID PAPH1002962
Sold Date 02/04/22
Style Transitional
Bedrooms 2
Full Baths 2
Half Baths 1
Condo Fees $2,391/mo
HOA Y/N N
Abv Grd Liv Area 2,294
Originating Board BRIGHT
Year Built 2009
Annual Tax Amount $2,269
Tax Year 2021
Lot Dimensions 0.00 x 0.00
Property Description
An oasis in the heart of Rittenhouse Square! This residence is on a high floor with a private south facing terrace offers an unparalleled level of customized luxury, finishes and intimacy. Step into the elegant entrance gallery, which leads to the grand open living room and dining room, appointed with floor to ceiling windows, showcasing Striking City Skyline Views! Bright, gourmet eat in Kitchen, fully equipped with high end appliances, a center island and breakfast area. The Master Suite is a quiet sanctuary which features a balcony with Rittenhouse Square views, two large walk-in closets, and a luxurious five-piece Carrara marble bathroom complete with double vanity, deep jetted tub and a glass enclosed Steamist shower. There is a second spacious bedroom with an en-suite marble bath. Additional highlights of the home include extensive upgrades, a wine bar, electric blinds, a sound system and recessed lighting throughout. Parking in the on-site garage is INCLUDED. The 5 Star resident amenities are the Best in the City. The luxury lifestyle at 10 Rittenhouse including 24-hour concierge services doormen, parking, and a chauffeur driven BMW 740i, indoor pool, fitness center, storage, a resident lounge, party room, board/conference room, catering kitchen and a guest suite! Located in Philadelphias Most Cosmopolitan Location! Monthly parking license fee is $273 per month. Tax Abatement until October 2024.
Location
State PA
County Philadelphia
Area 19103 (19103)
Zoning CMX5
Rooms
Main Level Bedrooms 2
Interior
Hot Water Other
Heating Forced Air
Cooling Central A/C
Heat Source Electric
Laundry Dryer In Unit, Washer In Unit
Exterior
Exterior Feature Terrace
Parking Features Inside Access, Basement Garage, Covered Parking
Garage Spaces 1.0
Amenities Available Fitness Center, Meeting Room, Other, Party Room, Pool - Indoor, Sauna, Security
Water Access N
View City, Other
Accessibility Elevator
Porch Terrace
Total Parking Spaces 1
Garage N
Building
Story 1
Unit Features Hi-Rise 9+ Floors
Sewer Public Sewer
Water Public
Architectural Style Transitional
Level or Stories 1
Additional Building Above Grade, Below Grade
New Construction N
Schools
School District The School District Of Philadelphia
Others
Pets Allowed Y
HOA Fee Include All Ground Fee,Common Area Maintenance,Custodial Services Maintenance,Ext Bldg Maint,Health Club,Insurance,Management,Trash,Other,Pool(s),Sauna,Water
Senior Community No
Tax ID 888095788
Ownership Condominium
Security Features Doorman,24 hour security,Desk in Lobby
Special Listing Condition Standard
Pets Allowed Dogs OK, Cats OK
Read Less Info
Want to know what your home might be worth? Contact us for a FREE valuation!

Our team is ready to help you sell your home for the highest possible price ASAP

Bought with Jennifer Rhee • Keller Williams Philadelphia
GET MORE INFORMATION




