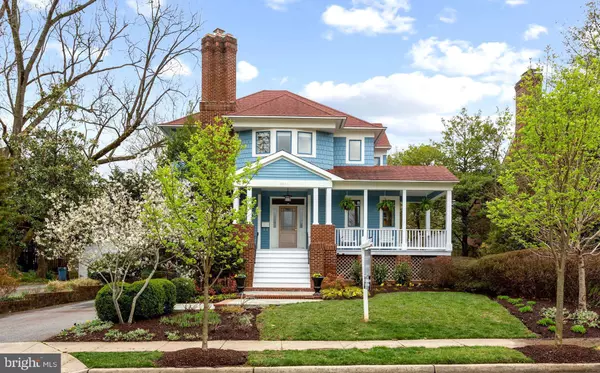For more information regarding the value of a property, please contact us for a free consultation.
Key Details
Sold Price $2,075,000
Property Type Single Family Home
Sub Type Detached
Listing Status Sold
Purchase Type For Sale
Square Footage 4,400 sqft
Price per Sqft $471
Subdivision Chevy Chase
MLS Listing ID MDMC748090
Sold Date 06/29/21
Style Traditional
Bedrooms 5
Full Baths 3
Half Baths 1
HOA Y/N N
Abv Grd Liv Area 4,400
Originating Board BRIGHT
Year Built 1989
Annual Tax Amount $13,791
Tax Year 2021
Lot Size 0.283 Acres
Acres 0.28
Property Description
We warmly welcome you to 3804 Taylor Street your gracious, flowing, turn-key forever home! This exquisite custom build features the warmth and charm of traditional houses, with the light-filled spaciousness and flow of a contemporary home. || The home is replete with indoor-outdoor living situated on a massive lot: from the spacious wrap-around front porch to the arcade walkway leading to the 2-car garage, the terraced garden with fountain to the gracious, flat backyard (perfect for a future pool!) framed by a pergola, and 4 fireplaces. || Five French doors lead from the family room to the patio, the walk-out basement provides easy access to the garden, and walls of windows abound in nearly every room providing every level of the home with stunning views of the greenery and Americana charm of Chevy Chase Section 3. || The first floor greets you with a two-level, cathedral ceiling foyer and wide, grand staircase, complete with a Palladian window that brings gracious light to the entire level. || A formal living room, dining room, and office with built-ins. || Kitchen is awash in natural light from skylights, and features quartz countertops, island space, and abuts a breakfast nook with a bay of windows. || The entire first floor layout is perfect for entertaining, with ample space, 9 ceilings, and a natural energetic flow. || The upper level features four bedrooms. The spacious owners suite holds a fireplace, cathedral ceilings, and built-in shelving, along with ample closet space. || The owners bathroom boasts heated floors. || Three additional light-filled bedrooms, an additional full bathroom, and a large stand-up attic. || The lower level is a multipurpose dream come true. || A large rec room holds a wet bar, built-in shelving, and walk-out access. || A private office space with built-in cabinetry and a private full bathroom could also be used as a spacious guest suite. || The home is recently renovated, making it a stellar turn-key buy. Within the last seven years the roof (50 Year), skylights, kitchen, and bathrooms have been renovated and/or replaced. 2-Zone HVAC and outdoor irrigation systems round out the amenities. || The modern flow is ideal for entertaining, yet the home provides many private corners for todays living: home offices, study zones, potential fitness areas, and places to get away. || In addition to the 2-car garage, there is additional parking space for 4 cars plus as many cars as you can fit down the length of the driveway! A rarity in this neighborhood! || Chevy Chase Section 3 is a lush, green, community-oriented neighborhood replete with neighborhood social activities, nearby playgrounds, and parks with gazebos and dog runs. The Saturday Farmers Market, grocery store, pharmacy, restaurants, and entertainment are all within easy walking distance its all here!
Location
State MD
County Montgomery
Zoning R60
Rooms
Other Rooms Living Room, Dining Room, Primary Bedroom, Bedroom 2, Bedroom 3, Bedroom 4, Bedroom 5, Kitchen, Family Room, Laundry, Office, Recreation Room, Storage Room, Bathroom 2, Bathroom 3, Attic, Primary Bathroom, Half Bath
Basement Daylight, Full, Fully Finished, Heated, Improved, Interior Access, Walkout Level, Side Entrance
Interior
Interior Features Attic, Breakfast Area, Crown Moldings, Family Room Off Kitchen, Formal/Separate Dining Room, Kitchen - Eat-In, Kitchen - Gourmet, Recessed Lighting, Walk-in Closet(s), Wood Floors
Hot Water Natural Gas
Heating Forced Air
Cooling Central A/C
Flooring Hardwood
Fireplaces Number 4
Fireplaces Type Gas/Propane, Wood, Screen
Equipment Built-In Microwave, Built-In Range, Dishwasher, Disposal, Dryer, Exhaust Fan, Range Hood, Refrigerator, Stainless Steel Appliances, Washer, Water Heater
Fireplace Y
Window Features Insulated
Appliance Built-In Microwave, Built-In Range, Dishwasher, Disposal, Dryer, Exhaust Fan, Range Hood, Refrigerator, Stainless Steel Appliances, Washer, Water Heater
Heat Source Natural Gas
Laundry Lower Floor
Exterior
Exterior Feature Patio(s), Porch(es)
Parking Features Additional Storage Area, Oversized
Garage Spaces 9.0
Water Access N
Accessibility None
Porch Patio(s), Porch(es)
Total Parking Spaces 9
Garage Y
Building
Story 3
Sewer Public Sewer
Water Public
Architectural Style Traditional
Level or Stories 3
Additional Building Above Grade, Below Grade
New Construction N
Schools
High Schools Bethesda-Chevy Chase
School District Montgomery County Public Schools
Others
Senior Community No
Tax ID 160700460653
Ownership Fee Simple
SqFt Source Assessor
Special Listing Condition Standard
Read Less Info
Want to know what your home might be worth? Contact us for a FREE valuation!

Our team is ready to help you sell your home for the highest possible price ASAP

Bought with Pamela B Wye • Compass
GET MORE INFORMATION




