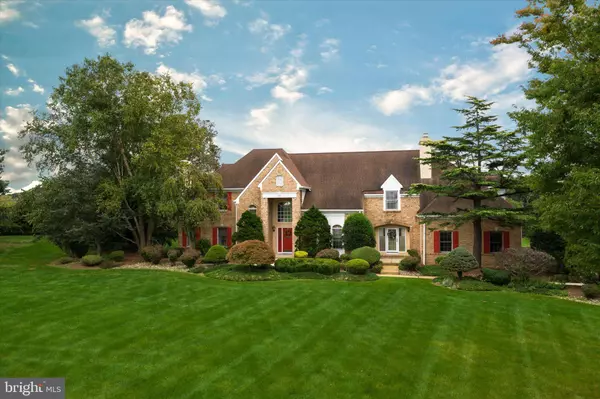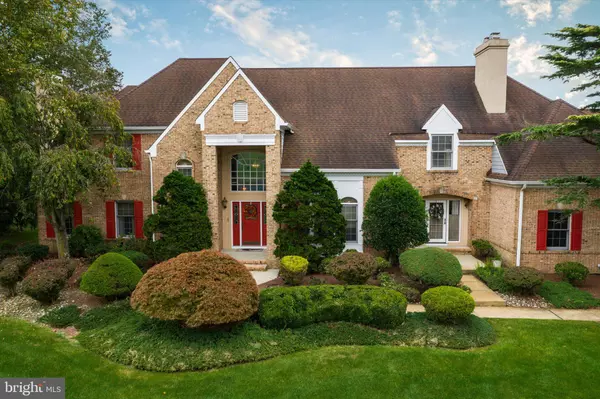For more information regarding the value of a property, please contact us for a free consultation.
Key Details
Sold Price $725,000
Property Type Single Family Home
Sub Type Detached
Listing Status Sold
Purchase Type For Sale
Square Footage 4,804 sqft
Price per Sqft $150
Subdivision Summerhill
MLS Listing ID NJME2000197
Sold Date 02/28/22
Style Colonial
Bedrooms 5
Full Baths 4
Half Baths 1
HOA Y/N N
Abv Grd Liv Area 4,804
Originating Board BRIGHT
Year Built 1993
Annual Tax Amount $19,855
Tax Year 2021
Lot Size 2.120 Acres
Acres 2.12
Lot Dimensions 0.00 x 0.00
Property Description
Original Builders model, this impressive brick front executive colonial located in the Summer Hill Community sits on 2.12 acres on the edge of Hamilton Township surrounded by open space and farms.
This semi-custom home boasts over 4,800 sq feet of living space including 5 bedrooms, 4- and one-half baths, 2 car garage, basement and a first floor living suite.
Enter the grand 2 story foyer which opens to the impressive great room with a brick fireplace surrounded by large windows and tons of natural light. The foyer is flanked by the formal sitting room with a fireplace and a large formal dining room with original parquet floors and a home office with French doors and built-in bookcases.
The large chefs kitchen is an inspirational place to cook and gather with granite counters, soft close cabinets, custom tile back splash and oversized granite island, 42 cabinets, stainless steel appliances, two dishwashers, wine cooler, range, wall oven and warming oven.
Enjoy entertaining and quiet dinners in the breakfast nook which boasts French doors, a brick fireplace, and additional pantry storage. An oversized deck off the kitchen is the perfect place for summer BBQs and parties.
Also off the kitchen is the first floor living suite with its own entrance from the garage and the deck. This suite flows freely from the sitting room to the bedroom with a full bath and a walk-in custom closet. This suite can be used for guests, in laws, a professional office, au pere and whatever fits your lifestyle.
Upstairs there is an elegant primary suite. A sitting room with a fireplace, custom closets, jetted tub, and an updated master bath with granite counters.
Three additional bedrooms including a Jack and Jill finish the upstairs of this magnificent home.
Quiet and serene yet close to the turnpike, 1-95, Rt. 130, the train stations and shopping. Not to be missed.
Location
State NJ
County Mercer
Area Hamilton Twp (21103)
Zoning RES
Rooms
Other Rooms Living Room, Dining Room, Primary Bedroom, Sitting Room, Bedroom 2, Bedroom 3, Bedroom 4, Kitchen, Breakfast Room, Great Room, In-Law/auPair/Suite, Office, Full Bath
Basement Unfinished
Main Level Bedrooms 1
Interior
Interior Features Floor Plan - Open, Recessed Lighting, Skylight(s), Walk-in Closet(s)
Hot Water Natural Gas
Heating Forced Air
Cooling Ceiling Fan(s), Central A/C
Fireplaces Number 4
Fireplaces Type Brick
Equipment Dishwasher, Microwave, Oven - Wall, Range Hood, Refrigerator, Six Burner Stove, Stainless Steel Appliances
Fireplace Y
Appliance Dishwasher, Microwave, Oven - Wall, Range Hood, Refrigerator, Six Burner Stove, Stainless Steel Appliances
Heat Source Natural Gas
Laundry Main Floor
Exterior
Parking Features Garage - Side Entry
Garage Spaces 10.0
Water Access N
Roof Type Shingle
Accessibility None
Attached Garage 2
Total Parking Spaces 10
Garage Y
Building
Lot Description Corner
Story 3
Foundation Other
Sewer Septic Exists
Water Well
Architectural Style Colonial
Level or Stories 3
Additional Building Above Grade, Below Grade
New Construction N
Schools
High Schools Steinert
School District Hamilton Township
Others
Senior Community No
Tax ID 03-02743-00019
Ownership Fee Simple
SqFt Source Assessor
Security Features Electric Alarm
Acceptable Financing Cash, Conventional
Listing Terms Cash, Conventional
Financing Cash,Conventional
Special Listing Condition Standard
Read Less Info
Want to know what your home might be worth? Contact us for a FREE valuation!

Our team is ready to help you sell your home for the highest possible price ASAP

Bought with Sharon Sawka • RE/MAX Tri County
GET MORE INFORMATION




