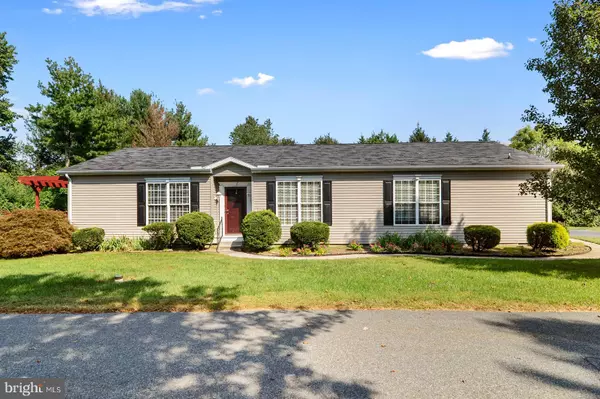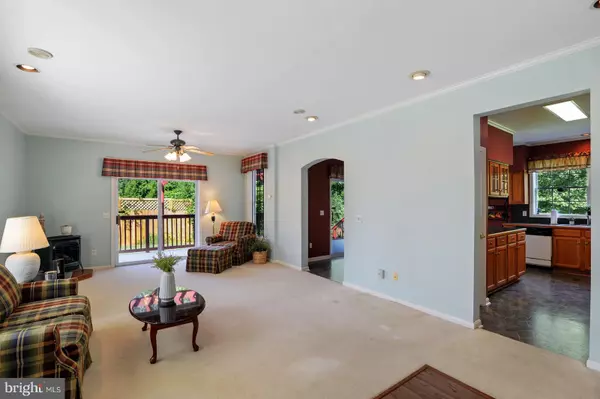For more information regarding the value of a property, please contact us for a free consultation.
Key Details
Sold Price $163,000
Property Type Single Family Home
Sub Type Detached
Listing Status Sold
Purchase Type For Sale
Square Footage 1,686 sqft
Price per Sqft $96
Subdivision Barclay Farms
MLS Listing ID DEKT2000043
Sold Date 11/12/21
Style Ranch/Rambler
Bedrooms 2
Full Baths 2
HOA Fees $10/mo
HOA Y/N Y
Abv Grd Liv Area 1,686
Originating Board BRIGHT
Land Lease Amount 366.0
Land Lease Frequency Monthly
Year Built 1999
Annual Tax Amount $527
Tax Year 2021
Property Description
Super cute 2 bedroom, 2 full bathroom rancher in pristine condition. Located in the 55+ community of Barclay Farms, this home is situated at the end of a quiet private street with a beautiful view of the neighboring horse farm from your kitchen window and backyard! Stepping inside you’ll find 9-ft ceilings, hardwood entry, large living room and game room/office with hardwoods. From the open living room, you have access to the wrap around deck with pergola from the sliding glass door. The huge eat in kitchen offers tons of counter and cabinet space and large pantry. The peninsula allows for counter seating and still has room for a large dining table. You have convenient access to the pergola covered deck from here as well. The spacious master suite offers a huge walk-in closet, a master bath with a huge walk-in shower and tons of linen storage. The second bedroom is a nice size and offers a large closet. The laundry room is located on the bedroom wing making it very convenient for laundry days and offers access to the garage. This home had many upgrades when it was built such as a sprinkler system, chair rail and crown molding, and recessed lighting. A new HVAC was installed in August and new furnace in November 2020. This home is in move-in ready condition and waiting for its new owner! An ideal location close to shopping, restaurants, Bayhealth, and Delaware beaches.
Location
State DE
County Kent
Area Caesar Rodney (30803)
Zoning NA
Rooms
Other Rooms Living Room, Dining Room, Primary Bedroom, Kitchen, Bedroom 1, Laundry, Bathroom 1, Primary Bathroom
Main Level Bedrooms 2
Interior
Interior Features Breakfast Area, Dining Area, Store/Office
Hot Water Electric
Heating Forced Air
Cooling Central A/C
Flooring Carpet, Vinyl
Equipment Oven/Range - Electric, Washer, Dryer
Furnishings No
Fireplace N
Appliance Oven/Range - Electric, Washer, Dryer
Heat Source Electric
Laundry Main Floor
Exterior
Exterior Feature Deck(s)
Parking Features Garage - Side Entry
Garage Spaces 4.0
Water Access N
Roof Type Shingle
Accessibility None
Porch Deck(s)
Attached Garage 1
Total Parking Spaces 4
Garage Y
Building
Lot Description Front Yard, Rear Yard, SideYard(s)
Story 1
Foundation Crawl Space
Sewer Public Sewer
Water Public
Architectural Style Ranch/Rambler
Level or Stories 1
Additional Building Above Grade
New Construction N
Schools
School District Caesar Rodney
Others
Senior Community No
Tax ID NM-02-09400-01-0800-191
Ownership Land Lease
SqFt Source Estimated
Acceptable Financing Cash, Conventional, FHA, VA
Horse Property N
Listing Terms Cash, Conventional, FHA, VA
Financing Cash,Conventional,FHA,VA
Special Listing Condition Standard
Read Less Info
Want to know what your home might be worth? Contact us for a FREE valuation!

Our team is ready to help you sell your home for the highest possible price ASAP

Bought with Susan Squire • Delaware Homes Inc
GET MORE INFORMATION




