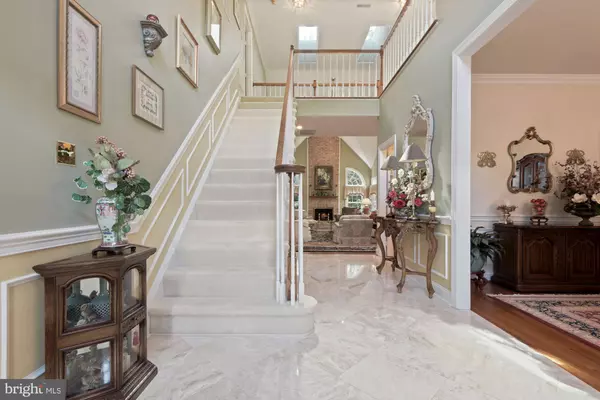For more information regarding the value of a property, please contact us for a free consultation.
Key Details
Sold Price $1,250,000
Property Type Single Family Home
Sub Type Detached
Listing Status Sold
Purchase Type For Sale
Square Footage 4,508 sqft
Price per Sqft $277
Subdivision Reston
MLS Listing ID VAFX2025572
Sold Date 11/05/21
Style Colonial
Bedrooms 5
Full Baths 4
Half Baths 1
HOA Fees $59/ann
HOA Y/N Y
Abv Grd Liv Area 3,532
Originating Board BRIGHT
Year Built 1994
Annual Tax Amount $11,335
Tax Year 2021
Lot Size 0.470 Acres
Acres 0.47
Property Description
One of the most remarkable homes on the market...impeccably maintained with pride of ownership. Highly sought after Oxford Model with Luxury Primary Suite on the main level in coveted Estates of North Hills Neighborhood. This home is architecturally spectacular---with its dramatic two story vaults and inter-conncecting ceilings that wrap and fold around architectural window walls and vista bay windows. From its lavish master-chef kitchen to its grand sized primary suite w/ ultra bath--its appointments are elegant. This home is full of surprises. The upper level provides a beautiful view of the large great room below with its 2 story fireplace. The upper level secondary bedrooms are very spacious with huge closets. The finished, walkout lower level seems to go on forever with its piano lobby, huge club room, refreshment center, billiard/ excercise room, 5th bedroom room/office suite, as well as a hobby/workshop area + gigantic storage room!
Situated on a gorgeous lot, with a pavillion deck overlooking huge stone pathways which lead to a free-form, stone serentity patio and rear garden, one could momentarily get so relaxed in the tranquil setting that you forget you are located only minutes from the Dulles Hi-Tech Corridor. This supreme location is just minutes to everything your heart desires: Metro, Dulles Airport, Reston Town Center, Tysons, Fair Oaks, dining, shops, restaurants, hospitals and schools. Its a privilege to live in the First Planned Community in the USA---amenities galore---swimming, tennis, ball fields, dog park, lakes. This will be a popular home! Don't delay! Floorplan in documents. And don't forget. Money Magazine Voted Reston the #1 Place to live and work from home! This is it!
Location
State VA
County Fairfax
Zoning 372
Rooms
Other Rooms Dining Room, Primary Bedroom, Bedroom 2, Bedroom 3, Bedroom 4, Bedroom 5, Kitchen, Family Room, Library, Foyer, Exercise Room, Great Room, Laundry, Other, Workshop, Bathroom 2, Bathroom 3, Primary Bathroom, Full Bath, Half Bath
Basement Daylight, Full, Outside Entrance, Rear Entrance, Side Entrance, Sump Pump, Walkout Level, Walkout Stairs, Fully Finished
Main Level Bedrooms 1
Interior
Interior Features Breakfast Area, Built-Ins, Butlers Pantry, Carpet, Ceiling Fan(s), Central Vacuum, Chair Railings, Crown Moldings, Entry Level Bedroom, Floor Plan - Open, Floor Plan - Traditional, Formal/Separate Dining Room, Kitchen - Eat-In, Kitchen - Gourmet, Kitchen - Island, Kitchen - Table Space, Pantry, Primary Bath(s), Skylight(s), Sprinkler System, Stall Shower, Upgraded Countertops, Wainscotting, Walk-in Closet(s), Wood Floors
Hot Water Natural Gas
Heating Forced Air
Cooling Ceiling Fan(s), Central A/C, Zoned
Flooring Carpet, Ceramic Tile, Hardwood
Fireplaces Number 2
Equipment Built-In Microwave, Central Vacuum, Cooktop, Dishwasher, Disposal, Dryer, Exhaust Fan, Extra Refrigerator/Freezer, Icemaker, Oven - Wall, Refrigerator, Washer
Fireplace Y
Window Features Bay/Bow,Energy Efficient,Skylights
Appliance Built-In Microwave, Central Vacuum, Cooktop, Dishwasher, Disposal, Dryer, Exhaust Fan, Extra Refrigerator/Freezer, Icemaker, Oven - Wall, Refrigerator, Washer
Heat Source Natural Gas
Laundry Main Floor
Exterior
Exterior Feature Deck(s), Patio(s)
Parking Features Garage - Side Entry, Garage Door Opener
Garage Spaces 2.0
Amenities Available Tennis Courts, Tot Lots/Playground, Common Grounds, Community Center, Jog/Walk Path, Pool - Outdoor, Pool - Indoor, Recreational Center
Water Access N
View Trees/Woods
Roof Type Shingle
Accessibility None
Porch Deck(s), Patio(s)
Attached Garage 2
Total Parking Spaces 2
Garage Y
Building
Lot Description Backs to Trees, Landscaping, No Thru Street, Private, Trees/Wooded
Story 3
Foundation Concrete Perimeter
Sewer Public Sewer
Water Public
Architectural Style Colonial
Level or Stories 3
Additional Building Above Grade, Below Grade
New Construction N
Schools
Elementary Schools Aldrin
Middle Schools Herndon
High Schools Herndon
School District Fairfax County Public Schools
Others
HOA Fee Include Pool(s),Reserve Funds,Common Area Maintenance
Senior Community No
Tax ID 0112 08020006
Ownership Fee Simple
SqFt Source Assessor
Security Features Security System
Special Listing Condition Standard
Read Less Info
Want to know what your home might be worth? Contact us for a FREE valuation!

Our team is ready to help you sell your home for the highest possible price ASAP

Bought with Gregg Zeiler • TTR Sothebys International Realty
GET MORE INFORMATION




