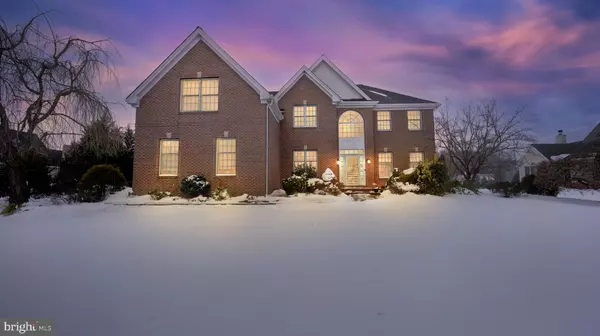For more information regarding the value of a property, please contact us for a free consultation.
Key Details
Sold Price $1,155,000
Property Type Single Family Home
Sub Type Detached
Listing Status Sold
Purchase Type For Sale
Square Footage 3,457 sqft
Price per Sqft $334
Subdivision Groversmill Crossing
MLS Listing ID NJMX2001688
Sold Date 03/11/22
Style Colonial
Bedrooms 5
Full Baths 4
Half Baths 1
HOA Y/N N
Abv Grd Liv Area 3,457
Originating Board BRIGHT
Year Built 2000
Annual Tax Amount $21,847
Tax Year 2021
Lot Size 0.746 Acres
Acres 0.75
Lot Dimensions 0.00 x 0.00
Property Description
Welcome to this well appointed East facing Augusta Elite model in The Crossings at Grovers Mill. You enter into a spacious 2 story foyer, with hard wooded staircase and iron spindled balusters. There is hardwood throughout the first floor that has been professionally refinished. The full eat in kitchen has granite counters, tiled backsplash, and all stainless steel appliances. Plus recessed lights and an upgraded light fixture over the island, Plus a double door pantry and slider to the patio out back. The dining room has a crown, chair, and picture framed molding package. Your living room has crown molding and recessed lighting. The family has a vaulted ceiling, ceiling fan, upgraded fireplace and mantle with designer tiled surround. The family room also has a back stair with Iron spindled balusters. The second floor has a hardwood floor landing and all of the bedrooms have high quality recently replaced carpeting. There are 4 bedrooms, 3 full baths as well a princess suite. Every bathroom throughout has new designer fixtures. The master bedroom has a tray ceiling, sitting room, recessed lights and a ceiling fan. The large walk in closets have organizers. The basement is professionally finished. There is a wet bar, with granite countertops, designer tiled backsplash, and a built -in stainless steel refrigerator. There is recessed lighting throughout. It also has a full bath and upgraded tile package. There also is a spacious home movie theatre, with speakers and projector included. Also included is a new roof (Certain Teed architectural shingles with transferable warranty). New dual zone Trane high efficiency HVAC. Central vacuum system, 10 zone sprinklers, hunter douglas blinds throughout. A 1000 sqft paver patio with walls and pillars (EP Henry pavers). 240V Tesla charging outlet and fully paid 7.2 KWh Sunpower solar panels.
Location
State NJ
County Middlesex
Area Plainsboro Twp (21218)
Zoning R100
Rooms
Basement Fully Finished
Main Level Bedrooms 1
Interior
Hot Water Natural Gas
Heating Central
Cooling Central A/C
Heat Source Natural Gas
Exterior
Parking Features Garage - Side Entry
Garage Spaces 3.0
Water Access N
Accessibility None
Attached Garage 3
Total Parking Spaces 3
Garage Y
Building
Story 2
Foundation Active Radon Mitigation
Sewer Public Sewer
Water Public
Architectural Style Colonial
Level or Stories 2
Additional Building Above Grade, Below Grade
New Construction N
Schools
School District West Windsor-Plainsboro Regional
Others
Senior Community No
Tax ID 18-03401-00015
Ownership Fee Simple
SqFt Source Assessor
Special Listing Condition Standard
Read Less Info
Want to know what your home might be worth? Contact us for a FREE valuation!

Our team is ready to help you sell your home for the highest possible price ASAP

Bought with Josephine A Allen • Weichert Realtors - Princeton
GET MORE INFORMATION




