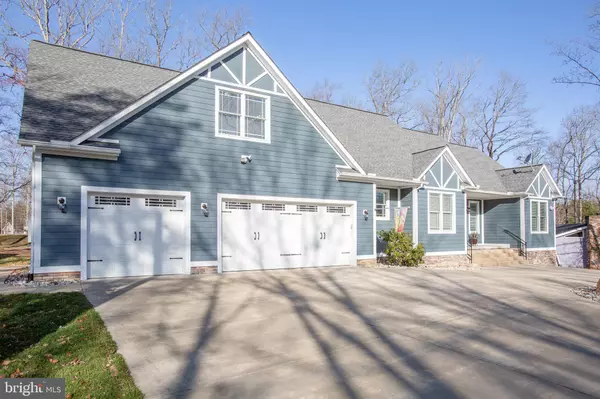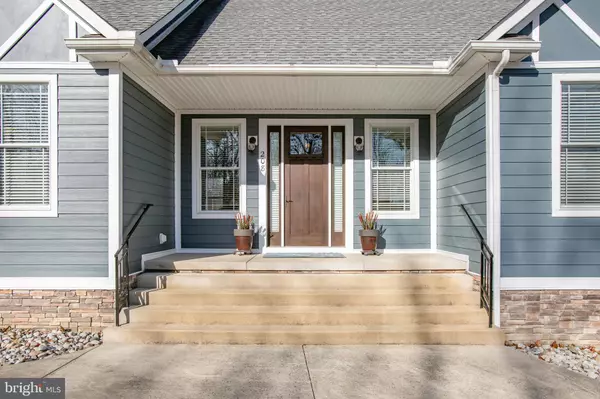For more information regarding the value of a property, please contact us for a free consultation.
Key Details
Sold Price $550,000
Property Type Single Family Home
Sub Type Detached
Listing Status Sold
Purchase Type For Sale
Square Footage 3,034 sqft
Price per Sqft $181
Subdivision Lake Of The Woods
MLS Listing ID VAOR138716
Sold Date 04/27/21
Style Craftsman
Bedrooms 3
Full Baths 3
HOA Fees $144/ann
HOA Y/N Y
Abv Grd Liv Area 3,034
Originating Board BRIGHT
Year Built 2013
Annual Tax Amount $3,212
Tax Year 2020
Lot Size 10,541 Sqft
Acres 0.24
Property Description
SHOWINGS FRI, SAT & SUN. SELLER ACCEPTING OFFERS UNTIL 9PM SUNDAY MAR 28. Enjoy your morning coffee or evening drink from your screened porch overlooking the professional landscaping & golf course in this amazing Custom Craftsman home. Gourmet kitchen with concrete farmhouse sink, large kitchen island, with Cambria quartz counter tops. All engineered hardwood & tile floors. 8' tall front door and screened porch doors with oversized windows--loads of light shining throughout. Open floor plan with 9' stunning, coffered ceiling in great room & trey ceilings in master bedroom, dining, & kitchen nook. Bonus Room includes the 3rd full bathroom. This area could easily be used as a 4th bedroom or guest suite. Three-car garage is a handyman's dream. Upgrades since purchase in 2016: Added Butler's pantry cabinet with glass doors & walnut butcher's block counter top; Blinds & window treatments; new dishwasher; extra laundry in garage; additional storage room with transom window in garage; Bonus room upgrade includes a kitchenette with built-in cabinets, wet bar & microwave, Cambria quarts counter top; encapsulated crawl space with French drain & sump pump; & professional landscaping. This house is a must-see for those looking for their dream home in this special amenity-filled Lake of the Woods community.
Location
State VA
County Orange
Zoning R3
Rooms
Other Rooms Primary Bedroom, Bedroom 2, Bedroom 3, Kitchen, Great Room, Laundry, Bathroom 2, Bathroom 3, Bonus Room, Primary Bathroom
Basement Other
Main Level Bedrooms 3
Interior
Interior Features Breakfast Area, Built-Ins, Butlers Pantry, Ceiling Fan(s), Dining Area, Entry Level Bedroom, Family Room Off Kitchen, Floor Plan - Open, Kitchen - Country, Kitchen - Gourmet, Kitchen - Island, Kitchenette, Pantry, Primary Bath(s), Recessed Lighting, Stall Shower, Tub Shower, Upgraded Countertops, Walk-in Closet(s), Water Treat System, Window Treatments, Wood Floors, Kitchen - Eat-In
Hot Water Bottled Gas, Tankless
Heating Heat Pump(s), Heat Pump - Gas BackUp, Programmable Thermostat, Humidifier, Zoned
Cooling Central A/C
Flooring Wood
Fireplaces Number 1
Fireplaces Type Gas/Propane
Equipment Built-In Microwave, Cooktop, Dishwasher, Disposal, Dryer - Front Loading, Dryer - Gas, Exhaust Fan, Humidifier, Icemaker, Oven - Self Cleaning, Oven - Wall, Oven/Range - Gas, Range Hood, Refrigerator, Stainless Steel Appliances, Washer, Water Conditioner - Owned, Water Heater - Tankless
Furnishings No
Fireplace Y
Window Features Double Pane,Insulated,Low-E,Vinyl Clad,Screens
Appliance Built-In Microwave, Cooktop, Dishwasher, Disposal, Dryer - Front Loading, Dryer - Gas, Exhaust Fan, Humidifier, Icemaker, Oven - Self Cleaning, Oven - Wall, Oven/Range - Gas, Range Hood, Refrigerator, Stainless Steel Appliances, Washer, Water Conditioner - Owned, Water Heater - Tankless
Heat Source Electric, Propane - Leased
Laundry Main Floor, Has Laundry
Exterior
Exterior Feature Porch(es), Screened
Parking Features Additional Storage Area, Garage - Front Entry, Garage Door Opener, Inside Access, Oversized
Garage Spaces 9.0
Utilities Available Phone Available, Propane, Electric Available, Cable TV Available
Amenities Available Baseball Field, Basketball Courts, Beach, Boat Dock/Slip, Boat Ramp, Club House, Common Grounds, Community Center, Gated Community, Golf Club, Golf Course, Golf Course Membership Available, Horse Trails, Jog/Walk Path, Lake, Meeting Room, Party Room, Picnic Area, Pool Mem Avail, Putting Green, Recreational Center, Riding/Stables, Security, Soccer Field, Swimming Pool, Tennis Courts, Tot Lots/Playground, Water/Lake Privileges, Other
Water Access N
View Golf Course, Street, Trees/Woods, Garden/Lawn
Roof Type Unknown
Accessibility None
Porch Porch(es), Screened
Attached Garage 3
Total Parking Spaces 9
Garage Y
Building
Lot Description Backs to Trees, Landlocked, Landscaping, Level, Partly Wooded, Rear Yard, Road Frontage, Front Yard
Story 1.5
Sewer Public Sewer
Water Public
Architectural Style Craftsman
Level or Stories 1.5
Additional Building Above Grade, Below Grade
Structure Type 9'+ Ceilings,Tray Ceilings,Dry Wall
New Construction N
Schools
School District Orange County Public Schools
Others
Pets Allowed Y
HOA Fee Include Common Area Maintenance,Custodial Services Maintenance,Road Maintenance,Security Gate,Snow Removal,Pool(s)
Senior Community No
Tax ID 012A0000202690
Ownership Fee Simple
SqFt Source Assessor
Security Features 24 hour security,Security Gate,Smoke Detector
Special Listing Condition Standard
Pets Allowed Dogs OK, Cats OK
Read Less Info
Want to know what your home might be worth? Contact us for a FREE valuation!

Our team is ready to help you sell your home for the highest possible price ASAP

Bought with Katherine B Merritt • Coldwell Banker Elite
GET MORE INFORMATION




