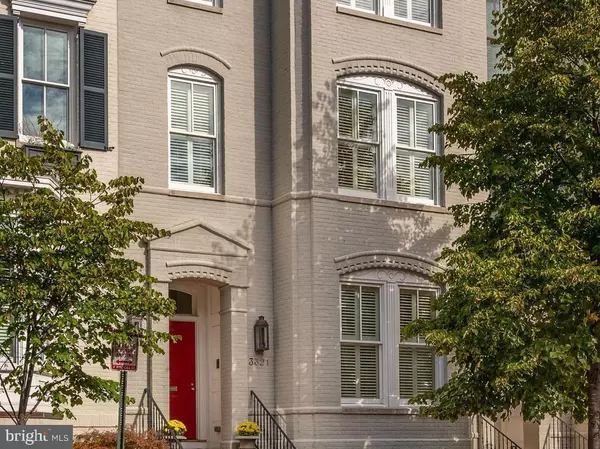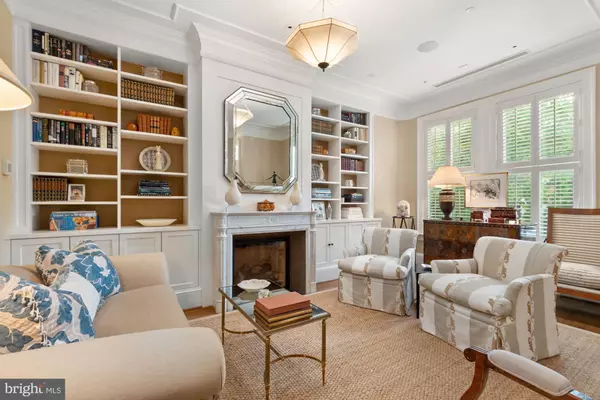For more information regarding the value of a property, please contact us for a free consultation.
Key Details
Sold Price $4,700,000
Property Type Townhouse
Sub Type Interior Row/Townhouse
Listing Status Sold
Purchase Type For Sale
Square Footage 4,720 sqft
Price per Sqft $995
Subdivision Georgetown
MLS Listing ID DCDC2033696
Sold Date 05/24/22
Style Federal
Bedrooms 4
Full Baths 4
Half Baths 1
HOA Fees $898/mo
HOA Y/N Y
Abv Grd Liv Area 3,437
Originating Board BRIGHT
Year Built 2013
Annual Tax Amount $37,073
Tax Year 2021
Lot Size 2,017 Sqft
Acres 0.05
Property Description
Stunning Wormley Row townhome built new in 2012/2013 yet lives like an historic Georgetown home.
State of the art features include an elevator, sound system, designer lighting, custom built-ins and fixtures.
Generous oversized windows throughout provide captivating views from every room in the residence. High ceilings, custom wide plank hardwood floors, and the finest in designer millwork. More than ample closet and storage space throughout. Charming outdoor spaces for entertaining and grilling include a brick patio with staircase from the main level to the light filled lower level. The dream kitchen includes a large center island and every imaginable custom touch within the cabinetry along with top of the line appliances. Multiple entertaining areas along with three fireplaces, four to five bedrooms and four and a half baths. One of the hallmarks of the home includes an owners suite which encompasses the entire second level of the residence. Two car garage parking with level entry from the garage into the home completes the lower level. An added bonus is the top level office/library with skylights and electric shades. A must see. This is THE BEST OFFERING ON THE MARKET TODAY in state of the art living in historic Georgetown. Limited Showing times: Monday, Wednesday, Saturday - Registration Required
Location
State DC
County Washington
Zoning R1
Rooms
Basement Fully Finished, Garage Access, Daylight, Full, Interior Access
Interior
Interior Features Breakfast Area, Built-Ins, Crown Moldings, Dining Area, Elevator, Kitchen - Gourmet, Kitchen - Island, Primary Bath(s), Upgraded Countertops, Window Treatments, Wood Floors, Floor Plan - Open
Hot Water Natural Gas
Heating Forced Air
Cooling Central A/C
Fireplaces Number 5
Equipment Dishwasher, Disposal, Dryer, Microwave, Oven - Double, Oven/Range - Gas, Refrigerator, Washer, Icemaker, Range Hood
Fireplace Y
Window Features Double Hung
Appliance Dishwasher, Disposal, Dryer, Microwave, Oven - Double, Oven/Range - Gas, Refrigerator, Washer, Icemaker, Range Hood
Heat Source Natural Gas
Exterior
Exterior Feature Patio(s)
Parking Features Garage Door Opener
Garage Spaces 2.0
Parking On Site 2
Amenities Available Reserved/Assigned Parking, Other
Water Access N
View City, Garden/Lawn
Accessibility Elevator
Porch Patio(s)
Road Frontage Public
Attached Garage 2
Total Parking Spaces 2
Garage Y
Building
Story 4
Foundation Concrete Perimeter
Sewer Public Sewer
Water Public
Architectural Style Federal
Level or Stories 4
Additional Building Above Grade, Below Grade
New Construction N
Schools
School District District Of Columbia Public Schools
Others
HOA Fee Include Common Area Maintenance,Lawn Care Front,Lawn Care Rear,Lawn Maintenance,Management
Senior Community No
Tax ID 1220//0106
Ownership Fee Simple
SqFt Source Assessor
Security Features Electric Alarm
Special Listing Condition Standard
Read Less Info
Want to know what your home might be worth? Contact us for a FREE valuation!

Our team is ready to help you sell your home for the highest possible price ASAP

Bought with Mary Bunch • Compass
GET MORE INFORMATION




