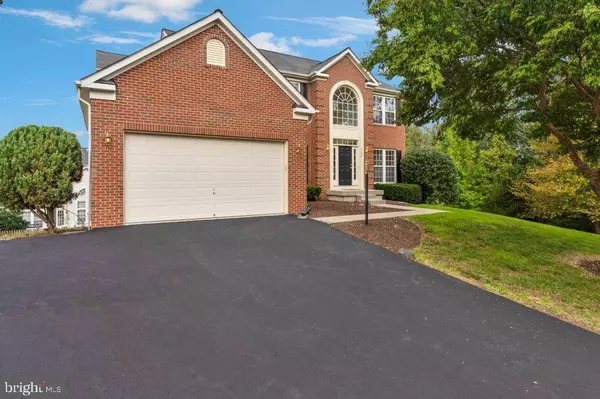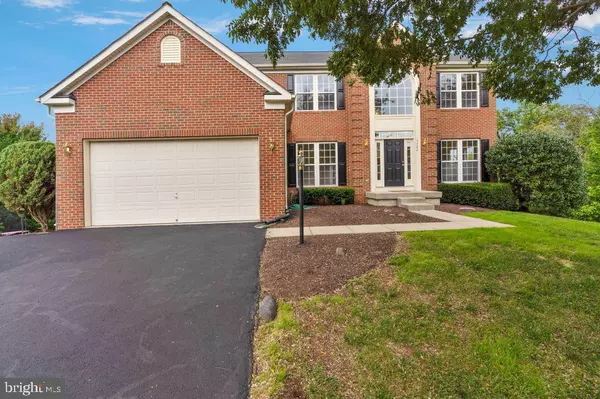For more information regarding the value of a property, please contact us for a free consultation.
Key Details
Sold Price $695,000
Property Type Single Family Home
Sub Type Detached
Listing Status Sold
Purchase Type For Sale
Square Footage 4,472 sqft
Price per Sqft $155
Subdivision Braemar
MLS Listing ID VAPW2010162
Sold Date 11/12/21
Style Colonial
Bedrooms 5
Full Baths 4
Half Baths 1
HOA Fees $150/mo
HOA Y/N Y
Abv Grd Liv Area 3,036
Originating Board BRIGHT
Year Built 2004
Annual Tax Amount $6,730
Tax Year 2021
Lot Size 0.259 Acres
Acres 0.26
Property Description
This 5 bedroom 4.5 bathroom brick home has it all! Welcome home! Don't miss this stunning 5 bedroom 4.5 bath cul-de-sac home located in the braemar community is in great condition with amazing features and with recent (Sept 2021) 35K upgrades and move in ready! Spacious floorplan filled with natural sunlight in cul-de-sac view to woods, and open spaces in the back. The upper level offers an owner's suite with a private large master bedroom with dual sinks, large soaking tub and stall showers and with four additional bedrooms and two additional full baths. Separate office on main level. Finished walk out basement with full bath with brand new storm door Gleaming brand new (Sept 2021) Hardwood Floors on 2 levels and water proof laminated floor in finished basement. Formal and Separate Dining Room with Crown Molding. Large Living Room, Breakfast Area, And Gourmet kitchen w/ granite countertops and Brand new (Sep 2021) stainless steel appliances With Beautiful Oak Cabinetry. 2-Car attached garage fully finished and driveway parking. New toilet seats. Many upgrades are completed in this home recently in September 2021, Hassle free maintenance for many years. Fantastic Community Amenities Basketball Courts, Bike Trail, Common Grounds, Jog/Walk Path, Picnic Area, Pools And So Much More!
Location
State VA
County Prince William
Zoning RPC
Direction East
Rooms
Basement Partially Finished
Interior
Interior Features Family Room Off Kitchen, Formal/Separate Dining Room, Kitchen - Gourmet, Kitchen - Table Space, Air Filter System, Breakfast Area, Crown Moldings, Dining Area, Kitchen - Eat-In, Kitchen - Island, Primary Bath(s), Walk-in Closet(s), Wood Floors
Hot Water Natural Gas
Heating Central, Heat Pump(s), Programmable Thermostat, Zoned, Energy Star Heating System
Cooling Heat Pump(s), Ceiling Fan(s), Energy Star Cooling System, Programmable Thermostat, Zoned
Flooring Hardwood, Ceramic Tile, Concrete, Laminated, Vinyl
Fireplaces Number 1
Fireplaces Type Fireplace - Glass Doors, Marble, Screen, Gas/Propane
Equipment Dryer - Electric, Washer, Oven/Range - Gas, Oven - Single, Water Heater, Energy Efficient Appliances, ENERGY STAR Dishwasher, ENERGY STAR Freezer, ENERGY STAR Refrigerator, Icemaker, Microwave, Oven - Self Cleaning, Stainless Steel Appliances
Fireplace Y
Window Features Vinyl Clad
Appliance Dryer - Electric, Washer, Oven/Range - Gas, Oven - Single, Water Heater, Energy Efficient Appliances, ENERGY STAR Dishwasher, ENERGY STAR Freezer, ENERGY STAR Refrigerator, Icemaker, Microwave, Oven - Self Cleaning, Stainless Steel Appliances
Heat Source Electric, Natural Gas
Laundry Main Floor
Exterior
Parking Features Additional Storage Area, Garage - Front Entry, Garage Door Opener, Inside Access
Garage Spaces 4.0
Amenities Available Baseball Field, Basketball Courts, Bike Trail, Club House, Common Grounds, Community Center, Pool - Outdoor, Tennis Courts, Tot Lots/Playground
Water Access N
View Street, Garden/Lawn, Trees/Woods
Roof Type Asphalt
Street Surface Paved
Accessibility None
Road Frontage State
Attached Garage 2
Total Parking Spaces 4
Garage Y
Building
Lot Description Cul-de-sac, Front Yard, Open, Trees/Wooded, Backs - Open Common Area, Backs to Trees, No Thru Street
Story 3
Foundation Concrete Perimeter
Sewer Public Sewer
Water Public
Architectural Style Colonial
Level or Stories 3
Additional Building Above Grade, Below Grade
Structure Type Dry Wall
New Construction N
Schools
Elementary Schools T Clay Wood
Middle Schools Marsteller
High Schools Patriot
School District Prince William County Public Schools
Others
HOA Fee Include Pool(s),Trash,Snow Removal
Senior Community No
Tax ID 7495-27-5142
Ownership Fee Simple
SqFt Source Assessor
Security Features Security System,Carbon Monoxide Detector(s),Smoke Detector,Motion Detectors
Acceptable Financing Cash, Conventional, FHA
Listing Terms Cash, Conventional, FHA
Financing Cash,Conventional,FHA
Special Listing Condition Standard
Read Less Info
Want to know what your home might be worth? Contact us for a FREE valuation!

Our team is ready to help you sell your home for the highest possible price ASAP

Bought with Grant P Doe Jr. • Long & Foster Real Estate, Inc.
GET MORE INFORMATION




