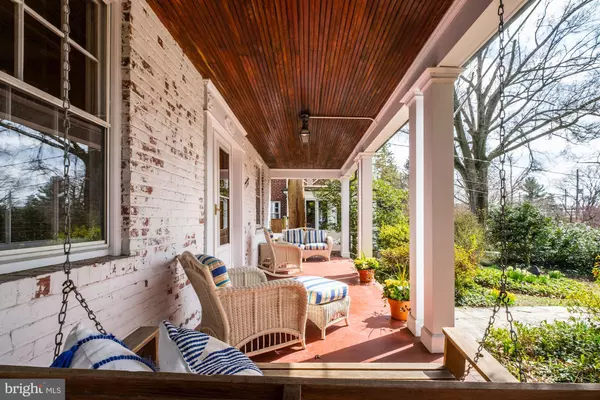For more information regarding the value of a property, please contact us for a free consultation.
Key Details
Sold Price $1,290,000
Property Type Single Family Home
Sub Type Detached
Listing Status Sold
Purchase Type For Sale
Square Footage 2,370 sqft
Price per Sqft $544
Subdivision Chevy Chase
MLS Listing ID DCDC513580
Sold Date 04/30/21
Style Cape Cod
Bedrooms 4
Full Baths 3
HOA Y/N N
Abv Grd Liv Area 2,370
Originating Board BRIGHT
Year Built 1934
Annual Tax Amount $7,487
Tax Year 2020
Lot Size 7,301 Sqft
Acres 0.17
Property Description
OH Sat & Sun 1-3pm. Charming cape cod lovingly owned and maintained by the same family for 48 years. Host to a lifetime of special memories and gatherings. Large living room with fireplace and access to the patio and lovely dining room which can accommodate easy day-to-day meals but also formal dinner parties. Kitchen open to spacious family room with lots of windows, skylights, and overlooking the rear yard. Three bedrooms and two full baths on the second level including an en-suite owner's bedroom. Large pull down attic with tons of storage + a cedar closet. Wide, double-door linen closet in hallway. Lower level offers flexible open space for play but also a room that could function as a bedroom or office and a full bath. Large utility closet which houses a stand alone freezer and offers extra pantry space. Front porch overlooking the deep front yard set far back from Utah Ave. Rear patio and garden for entertaining, gardening, and play. Garage currently being used as a tinkering/wood working shop and includes electricity, heating, and cooling.
Location
State DC
County Washington
Zoning R-1-B
Rooms
Basement Fully Finished
Interior
Hot Water Natural Gas
Heating Radiator
Cooling Central A/C
Flooring Hardwood
Fireplaces Number 1
Equipment Dishwasher, Disposal, Freezer, Oven/Range - Gas, Washer, Dryer
Appliance Dishwasher, Disposal, Freezer, Oven/Range - Gas, Washer, Dryer
Heat Source Natural Gas
Exterior
Water Access N
Accessibility None
Garage N
Building
Story 3
Sewer Public Sewer
Water Public
Architectural Style Cape Cod
Level or Stories 3
Additional Building Above Grade
New Construction N
Schools
Elementary Schools Lafayette
Middle Schools Deal
High Schools Jackson-Reed
School District District Of Columbia Public Schools
Others
Senior Community No
Tax ID 2319//0808
Ownership Fee Simple
SqFt Source Assessor
Acceptable Financing Cash, Conventional
Listing Terms Cash, Conventional
Financing Cash,Conventional
Special Listing Condition Standard
Read Less Info
Want to know what your home might be worth? Contact us for a FREE valuation!

Our team is ready to help you sell your home for the highest possible price ASAP

Bought with John W Gill Jr. • H.A. Gill & Son
GET MORE INFORMATION




