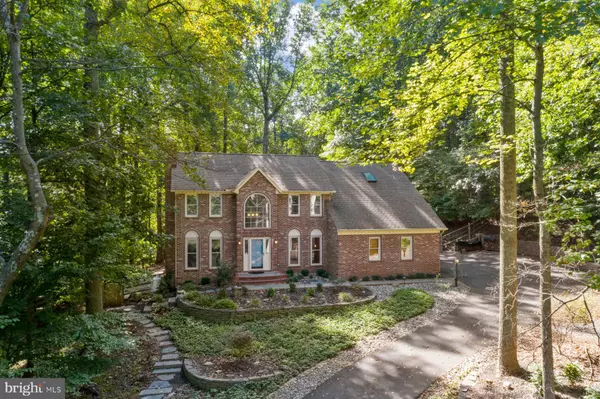For more information regarding the value of a property, please contact us for a free consultation.
Key Details
Sold Price $707,500
Property Type Single Family Home
Sub Type Detached
Listing Status Sold
Purchase Type For Sale
Square Footage 3,374 sqft
Price per Sqft $209
Subdivision Auburn Mill Estates
MLS Listing ID VAFQ2001610
Sold Date 12/16/21
Style Colonial
Bedrooms 5
Full Baths 3
Half Baths 1
HOA Y/N N
Abv Grd Liv Area 2,772
Originating Board BRIGHT
Year Built 1987
Annual Tax Amount $5,044
Tax Year 2021
Lot Size 1.062 Acres
Acres 1.06
Property Description
Come and experience your own forest oasis tucked away in Warrenton Va. Located on a Cul-de-sac, this well maintained 5 bedroom and 3 and a half full-bath colonial sits on a little over an acre of manicured land with a large flag-stone patio with a fire pit, fenced in yard, and a deck with sun awning overlooking the yard. As you enter the front door, you will see the refinished hardwood floors throughout the house with a brand new chandelier hanging above the entrance. The heart of the home features an updated kitchen with a custom built Viking dual fuel stove and custom hood, granite countertops, a moveable island, and updated lighting. The kitchen opens up into the cozy family room full of windows to let natural light flow through the room and a wood burning fireplace. If you want to get away, the formal living area has a separate wood burning fireplace. The home hosts a spacious owner's retreat complete with a luxurious bathroom suite and custom built master closet. With tons of windows throughout the home, large bedrooms upstairs and a mostly finished walk out basement, this home has it all.
Location
State VA
County Fauquier
Zoning R1
Rooms
Other Rooms Living Room, Dining Room, Primary Bedroom, Bedroom 2, Bedroom 3, Bedroom 4, Bedroom 5, Kitchen, Family Room, Office, Recreation Room, Bathroom 2, Bathroom 3, Primary Bathroom
Basement Fully Finished
Interior
Interior Features Breakfast Area, Built-Ins, Carpet, Ceiling Fan(s), Chair Railings, Crown Moldings, Family Room Off Kitchen, Formal/Separate Dining Room, Kitchen - Gourmet, Kitchen - Island, Pantry, Primary Bath(s), Skylight(s), Upgraded Countertops, Water Treat System, Wood Floors
Hot Water Electric
Heating Heat Pump(s)
Cooling Central A/C, Ceiling Fan(s)
Flooring Hardwood, Carpet, Ceramic Tile
Fireplaces Type Mantel(s)
Equipment Dishwasher, Dryer, Exhaust Fan, Microwave, Oven/Range - Gas, Refrigerator, Washer, Water Conditioner - Owned
Fireplace Y
Window Features Palladian,Skylights,Sliding
Appliance Dishwasher, Dryer, Exhaust Fan, Microwave, Oven/Range - Gas, Refrigerator, Washer, Water Conditioner - Owned
Heat Source Electric
Laundry Upper Floor
Exterior
Parking Features Garage - Side Entry, Garage Door Opener
Garage Spaces 2.0
Fence Partially, Split Rail
Water Access N
Accessibility None
Attached Garage 2
Total Parking Spaces 2
Garage Y
Building
Lot Description Cul-de-sac, Landscaping, No Thru Street
Story 3
Foundation Concrete Perimeter
Sewer On Site Septic
Water Public
Architectural Style Colonial
Level or Stories 3
Additional Building Above Grade, Below Grade
Structure Type 2 Story Ceilings
New Construction N
Schools
High Schools Kettle Run
School District Fauquier County Public Schools
Others
Senior Community No
Tax ID 7905-33-6751
Ownership Fee Simple
SqFt Source Assessor
Special Listing Condition Standard
Read Less Info
Want to know what your home might be worth? Contact us for a FREE valuation!

Our team is ready to help you sell your home for the highest possible price ASAP

Bought with John D Fischer III • EXP Realty, LLC
GET MORE INFORMATION




