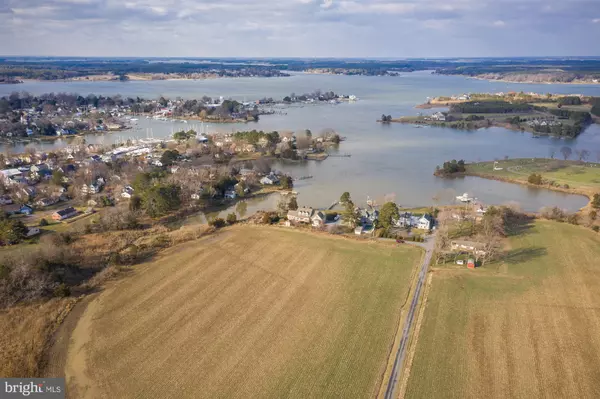For more information regarding the value of a property, please contact us for a free consultation.
Key Details
Sold Price $1,900,000
Property Type Single Family Home
Sub Type Detached
Listing Status Sold
Purchase Type For Sale
Square Footage 3,560 sqft
Price per Sqft $533
Subdivision Oxford
MLS Listing ID MDTA2001916
Sold Date 03/07/22
Style Traditional
Bedrooms 4
Full Baths 3
Half Baths 1
HOA Y/N N
Abv Grd Liv Area 3,560
Originating Board BRIGHT
Year Built 2005
Annual Tax Amount $9,357
Tax Year 2020
Lot Size 0.703 Acres
Acres 0.7
Property Description
Looking for a well-built waterfront home that is ready for the season? Look no further than this magnificent, custom built home on Town Creek with scenic views to the Tred Avon River. The covered front porch welcomes you home to this completely updated and lovingly cared for waterfront home in the sailing Mecca of Oxford, Maryland, one of the most sought after small towns in the east. The exterior is complete with pier, rip-rapped shoreline and waterside deck. Extensive landscaping and gardens provide seasonal fresh flowers, herbs and vegetables. Waterside sunsets provide for a stunning backdrop overlooking Town Creek. Well appointed interior that impresses at every turn with custom millwork, crown moldings and built-ins. Relax in the thoughtfully designed river room that includes folding doors to let the gentle breeze off the water inside and a fireplace to keep you cozy on chilly nights. Other features include a proper main-level primary suite, a gourmet kitchen that is perfect for cooking and entertaining featuring induction cooktop, warming and convection ovens, exquisite quartz countertops and an open, water view dining area. The second floor has three additional bedrooms, including an additional en-suite bedroom and another that is spacious enough for use as a media or craft room. Plenty of storage can be found in the oversized two-car garage complete with overhead bike and storage lifts. All this with the convenience of town utilities and a private pier on the protected waters of Town Creek.
Location
State MD
County Talbot
Zoning R
Rooms
Other Rooms Living Room, Dining Room, Primary Bedroom, Sitting Room, Bedroom 2, Bedroom 3, Bedroom 4, Kitchen, Sun/Florida Room, Office, Primary Bathroom
Main Level Bedrooms 1
Interior
Interior Features Breakfast Area, Built-Ins, Butlers Pantry, Ceiling Fan(s), Chair Railings, Crown Moldings, Dining Area, Entry Level Bedroom, Kitchen - Island, Pantry, Primary Bath(s), Primary Bedroom - Bay Front, Skylight(s), Soaking Tub, Tub Shower, Stall Shower, Walk-in Closet(s), Wood Floors, Upgraded Countertops, Combination Kitchen/Dining, Kitchen - Gourmet, Recessed Lighting, WhirlPool/HotTub
Hot Water Electric
Heating Heat Pump(s)
Cooling Central A/C
Fireplaces Number 2
Fireplaces Type Wood, Electric
Equipment Cooktop - Down Draft, Dishwasher, Built-In Microwave, Dryer, Disposal, Extra Refrigerator/Freezer, Oven - Wall, Refrigerator, Stainless Steel Appliances, Washer, Water Heater
Fireplace Y
Appliance Cooktop - Down Draft, Dishwasher, Built-In Microwave, Dryer, Disposal, Extra Refrigerator/Freezer, Oven - Wall, Refrigerator, Stainless Steel Appliances, Washer, Water Heater
Heat Source Electric, Geo-thermal
Laundry Main Floor
Exterior
Exterior Feature Deck(s), Porch(es)
Parking Features Garage - Side Entry, Inside Access
Garage Spaces 6.0
Waterfront Description Private Dock Site,Rip-Rap
Water Access Y
Water Access Desc Boat - Powered,Canoe/Kayak
View Panoramic, Pasture, Scenic Vista, River
Accessibility None
Porch Deck(s), Porch(es)
Attached Garage 2
Total Parking Spaces 6
Garage Y
Building
Story 2
Foundation Crawl Space
Sewer Public Sewer
Water Public
Architectural Style Traditional
Level or Stories 2
Additional Building Above Grade, Below Grade
New Construction N
Schools
School District Talbot County Public Schools
Others
Senior Community No
Tax ID 2103117898
Ownership Fee Simple
SqFt Source Assessor
Special Listing Condition Standard
Read Less Info
Want to know what your home might be worth? Contact us for a FREE valuation!

Our team is ready to help you sell your home for the highest possible price ASAP

Bought with Jennifer T Benson • Benson & Mangold, LLC
GET MORE INFORMATION




