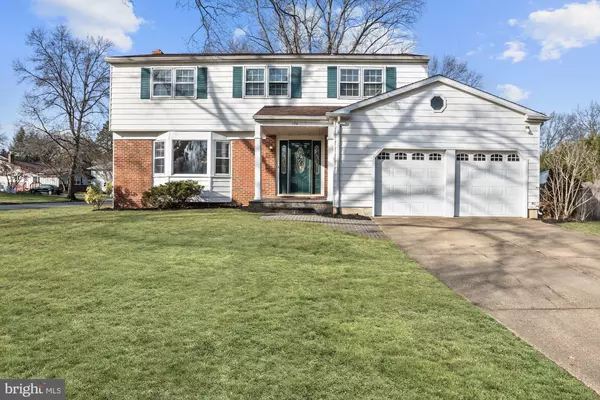For more information regarding the value of a property, please contact us for a free consultation.
Key Details
Sold Price $319,000
Property Type Single Family Home
Sub Type Detached
Listing Status Sold
Purchase Type For Sale
Square Footage 2,452 sqft
Price per Sqft $130
Subdivision Ramblewood
MLS Listing ID NJBL364014
Sold Date 04/13/20
Style Traditional
Bedrooms 4
Full Baths 2
Half Baths 1
HOA Y/N N
Abv Grd Liv Area 2,452
Originating Board BRIGHT
Year Built 1967
Annual Tax Amount $7,596
Tax Year 2019
Lot Dimensions 90.00 x 125.00
Property Description
Welcome to 106 Ramblewood Pkwy. The spacious expanded Windhover model is located in the highly desirable Ramblewood neighborhood. The paver walkway leads up to the covered porch and lead glass front door. Ceramic tiles greet you upon entering and invite you down the hallway to the kitchen. To your left is spacious and extra-large bright living room with a large picture window that allows natural light to bathe its hardwood floor. The hardwood flooring flows continuously into a bright roomy formal dining. Once you enter the kitchen you will discover it offers an abundance of cream cabinetry, plenty of counters for prep work and a complete appliance package that features a 5-burner gas stove. Step down into the family room with wood beamed ceiling and sliders that open to a fabulous paver tiered patio. The large laundry room/mudroom offers a utility sink and cabinets and an additional side entrance to the home. The main floor half bath with pedestal sink is tucked away just off the family room. Park both cars inside this home s two car garage with interior access. Upstairs the master bedroom boasts a large walk in closet and a master bathroom complete with stand up shower. There is also three other large sized bedrooms with hardwood flooring, one of which has a walk-in closet, that share a hallway bath. Need additional storage? A large walk in hallway closet provides added space. Venture downstairs to the finished basement with built in shelving, perfect for a play room or home office. A finished bonus room could be a great craft room or another home office. Enjoy relaxing and entertaining in the fenced in backyard. Further amenities include newer roof, hardwood floors on the first and second floors, the highly acclaimed Mt Laurel Schools and a convenient location to all major highways, shopping and restaurants. Do not miss this opportunity to call this charming house your home. Make The Smart Move and schedule your personal tour today!
Location
State NJ
County Burlington
Area Mount Laurel Twp (20324)
Zoning 1
Rooms
Other Rooms Living Room, Dining Room, Primary Bedroom, Bedroom 2, Bedroom 3, Bedroom 4, Kitchen, Family Room, Basement, Laundry
Basement Partially Finished
Interior
Hot Water Natural Gas
Heating Forced Air
Cooling Central A/C
Flooring Vinyl, Hardwood
Heat Source Natural Gas
Exterior
Parking Features Garage - Front Entry
Garage Spaces 2.0
Water Access N
Roof Type Shingle
Accessibility None
Attached Garage 2
Total Parking Spaces 2
Garage Y
Building
Story 2
Sewer Public Sewer
Water Public
Architectural Style Traditional
Level or Stories 2
Additional Building Above Grade, Below Grade
New Construction N
Schools
Middle Schools Thomas E. Harrington
High Schools Lenape H.S.
School District Mount Laurel Township Public Schools
Others
Senior Community No
Tax ID 24-01103 04-00001
Ownership Fee Simple
SqFt Source Assessor
Acceptable Financing Cash, Conventional, FHA
Listing Terms Cash, Conventional, FHA
Financing Cash,Conventional,FHA
Special Listing Condition Standard
Read Less Info
Want to know what your home might be worth? Contact us for a FREE valuation!

Our team is ready to help you sell your home for the highest possible price ASAP

Bought with Joseph Lombardo • RE/MAX Tri County
GET MORE INFORMATION




