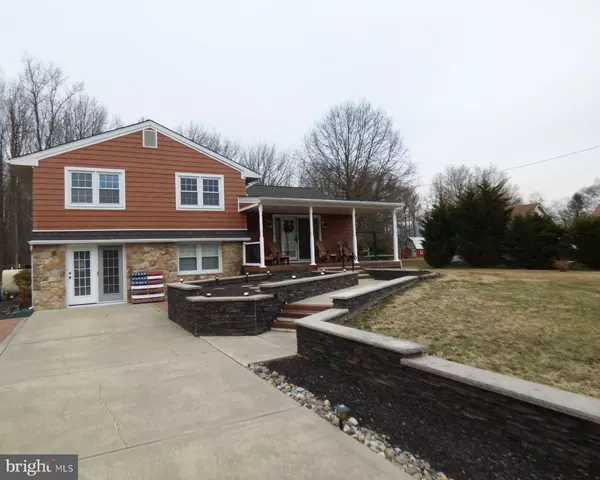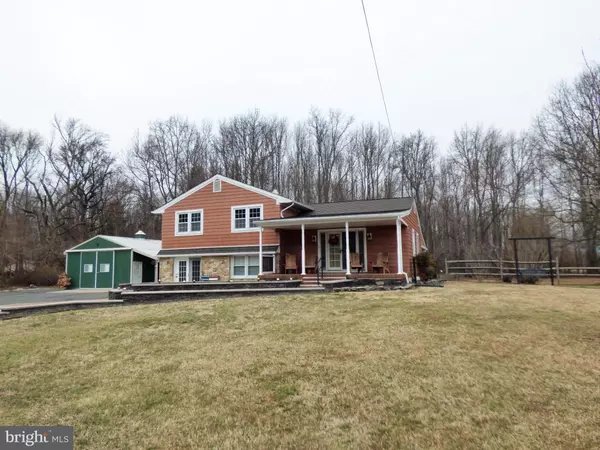For more information regarding the value of a property, please contact us for a free consultation.
Key Details
Sold Price $335,000
Property Type Single Family Home
Sub Type Detached
Listing Status Sold
Purchase Type For Sale
Square Footage 1,960 sqft
Price per Sqft $170
Subdivision Country Setting
MLS Listing ID NJSA2003078
Sold Date 04/12/22
Style Bi-level
Bedrooms 3
Full Baths 2
HOA Y/N N
Abv Grd Liv Area 1,960
Originating Board BRIGHT
Year Built 1960
Annual Tax Amount $9,939
Tax Year 2020
Lot Size 1.007 Acres
Acres 1.01
Lot Dimensions 172.00 x 0.00
Property Description
Offer Accepted. Welcome home to 33 Goose Lane, Pennsville! Pride of ownership shows in this 3 Bedroom and 2 full Bath split level on a quiet street. Just walking up to the front door you will see the expansive flower beds with paver and stone accents. Beautiful Kitchen boasts plenty of cabinets, granite counter tops, tile back splash, convenient Coffee Bar area and center island. Open concept Kitchen/Living area share updated wainscoting ceiling. The cozy Living room with hardwood floors has access to front porch through extended french doors and side lights that also open. Head up a few stairs to the upper level where you will find 2 generously sized Bedrooms, Full Bath and the Primary Bedroom featuring a wooden accent wall and oversized closet. The lower level is the perfect place to relax with spacious Family room and convenient Recreation area and Bar with sink and refrigerator. The lower level is rounded out with separate Laundry room and full Bath with upgraded stone shower. The back Yard is an entertainers dream to host family and friends. Large covered paver Patio with gorgeous in-ground salt water Pool with fountain. Insulated Outbuilding/Barn and extensive asphalt driveway make this property irresistible! Conveniently located to major routes, bridges, shopping and restaurants and NO Flood Insurance! This house is waiting for you to call it HOME!
Location
State NJ
County Salem
Area Pennsville Twp (21709)
Zoning 02
Rooms
Other Rooms Living Room, Primary Bedroom, Bedroom 2, Bedroom 3, Kitchen, Family Room, Laundry, Recreation Room, Bathroom 1
Main Level Bedrooms 3
Interior
Interior Features Attic, Bar, Butlers Pantry, Ceiling Fan(s), Combination Kitchen/Dining, Kitchen - Eat-In, Pantry, Recessed Lighting, Stall Shower, Wainscotting, Upgraded Countertops, Wet/Dry Bar, Wood Floors
Hot Water Electric
Heating Forced Air
Cooling Central A/C
Equipment Dishwasher, Refrigerator, Washer, Oven/Range - Electric, Freezer, Dryer - Electric, Disposal
Fireplace N
Appliance Dishwasher, Refrigerator, Washer, Oven/Range - Electric, Freezer, Dryer - Electric, Disposal
Heat Source Oil
Laundry Lower Floor
Exterior
Exterior Feature Patio(s), Porch(es)
Garage Spaces 10.0
Fence Partially
Pool Fenced, In Ground, Saltwater
Utilities Available Natural Gas Available
Water Access N
View Trees/Woods, Pasture
Roof Type Shingle
Accessibility None
Porch Patio(s), Porch(es)
Total Parking Spaces 10
Garage N
Building
Lot Description Backs to Trees, Front Yard, Landscaping, Level, Rear Yard, SideYard(s)
Story 1.5
Foundation Crawl Space
Sewer Public Sewer
Water Public
Architectural Style Bi-level
Level or Stories 1.5
Additional Building Above Grade, Below Grade
New Construction N
Schools
School District Pennsville Township Public Schools
Others
Senior Community No
Tax ID 09-04601-00003
Ownership Fee Simple
SqFt Source Assessor
Acceptable Financing Cash, Conventional, FHA, USDA, VA
Listing Terms Cash, Conventional, FHA, USDA, VA
Financing Cash,Conventional,FHA,USDA,VA
Special Listing Condition Standard
Read Less Info
Want to know what your home might be worth? Contact us for a FREE valuation!

Our team is ready to help you sell your home for the highest possible price ASAP

Bought with Emily Marchese • Keller Williams Realty - Wildwood Crest
GET MORE INFORMATION




