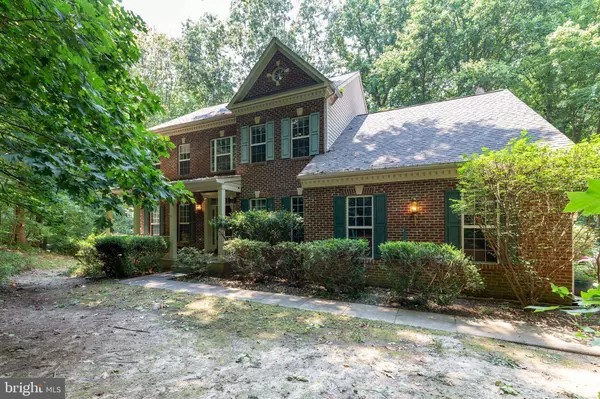For more information regarding the value of a property, please contact us for a free consultation.
Key Details
Sold Price $605,000
Property Type Single Family Home
Sub Type Detached
Listing Status Sold
Purchase Type For Sale
Square Footage 2,496 sqft
Price per Sqft $242
Subdivision Claggett Landing
MLS Listing ID MDPG2002754
Sold Date 09/24/21
Style Colonial
Bedrooms 4
Full Baths 2
Half Baths 1
HOA Y/N N
Abv Grd Liv Area 2,496
Originating Board BRIGHT
Year Built 2002
Annual Tax Amount $6,140
Tax Year 2021
Lot Size 2.810 Acres
Acres 2.81
Property Description
Welcome home. Are you ready to embrace the "Great Escape living” surrounded by nature? Are you seeking privacy and serenity, but close enough to the infrastructure to be able to satisfy your retail and transportation needs? We have the house for you.
Nestled in a perfect setting, complete with mature trees, tasteful landscaping, lush lawns, gardens and streams, this home will not disappoint. Your own private retreat, this stately residence sits on almost on 3 acres (2.81) of land at the end of a private driveway.
A brick front Colonial with an appealing front porch and a side loading 2 car garage awaits you. Delicious hardwood floors, soaring ceilings and delightfully bright open floor plan, this abundant home boasts 2500 sq foot of living space. Relax in the tranquil sunroom, entertain to your hearts delight and cook up a meal for many in the kitchen, enjoy the formal dining room, relax in the additional living spaces. Upstairs, 4 generous bedrooms and 2 full bathrooms.
A huge basement awaits your personal creativity.
Location
State MD
County Prince Georges
Zoning RA
Rooms
Other Rooms Dining Room, Primary Bedroom, Sitting Room, Bedroom 2, Bedroom 3, Bedroom 4, Kitchen, Family Room, Basement, Library, Foyer, Breakfast Room, Bathroom 2, Primary Bathroom
Basement Other, Full, Walkout Level, Unfinished
Interior
Interior Features Attic, Breakfast Area, Chair Railings, Crown Moldings, Dining Area, Floor Plan - Traditional, Kitchen - Gourmet, Kitchen - Island, Kitchen - Table Space, Primary Bath(s), Recessed Lighting, Window Treatments, Wood Floors
Hot Water Electric
Heating Forced Air
Cooling Central A/C
Fireplaces Number 1
Equipment Built-In Microwave, Dishwasher, Stove
Furnishings No
Fireplace Y
Appliance Built-In Microwave, Dishwasher, Stove
Heat Source Propane - Leased
Exterior
Exterior Feature Patio(s), Deck(s), Porch(es)
Utilities Available Propane
Water Access N
View Trees/Woods, Scenic Vista
Roof Type Shingle
Accessibility None
Porch Patio(s), Deck(s), Porch(es)
Garage N
Building
Lot Description Backs to Trees, Private, Stream/Creek, Trees/Wooded, Secluded, Partly Wooded, Landscaping
Story 3
Sewer Community Septic Tank, Private Septic Tank
Water Well
Architectural Style Colonial
Level or Stories 3
Additional Building Above Grade, Below Grade
New Construction N
Schools
Middle Schools Benjamin Tasker
High Schools Bowie
School District Prince George'S County Public Schools
Others
Senior Community No
Tax ID 17073238904
Ownership Fee Simple
SqFt Source Assessor
Acceptable Financing Cash, Conventional, FHA, VA
Horse Property N
Listing Terms Cash, Conventional, FHA, VA
Financing Cash,Conventional,FHA,VA
Special Listing Condition Standard
Read Less Info
Want to know what your home might be worth? Contact us for a FREE valuation!

Our team is ready to help you sell your home for the highest possible price ASAP

Bought with Sobeida M. Scherif • Long & Foster Real Estate, Inc.
GET MORE INFORMATION




