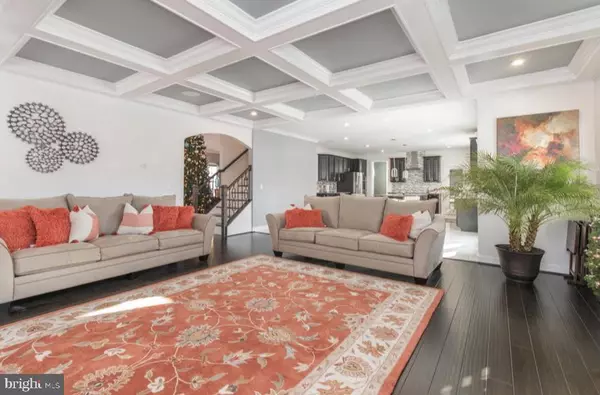For more information regarding the value of a property, please contact us for a free consultation.
Key Details
Sold Price $785,000
Property Type Single Family Home
Sub Type Detached
Listing Status Sold
Purchase Type For Sale
Square Footage 5,180 sqft
Price per Sqft $151
Subdivision Stone Ridge Estates
MLS Listing ID PABU522676
Sold Date 04/26/21
Style Colonial
Bedrooms 5
Full Baths 3
Half Baths 2
HOA Fees $150/mo
HOA Y/N Y
Abv Grd Liv Area 3,780
Originating Board BRIGHT
Year Built 2019
Annual Tax Amount $10,900
Tax Year 2020
Lot Size 10,343 Sqft
Acres 0.24
Lot Dimensions 71.00 x 113.00
Property Description
Welcome to this meticulously renovated 2-story Colonial (new construction) home located within Stone Ridge Estates. Ryan Homes built this Corsica model in 2019. Current owner conducted a plethora of renovations post construction. It's variation of added features and breathtaking views off of the rear deck that will have you sold immediately. This 5-bedroom, 3-full bathroom and 2 half bathroom home has a 2-car garage (with door opener) giving you a conjoined 5100 square feet of spacious elegance. The two story foyer upon entry through the front door is breathtaking. To the right is an office to service your business needs with French doors and a transome window. To the left is a formal dining room with crown molding. There are hardwood floors throughout the first floor which also leads to the formal living room. The spacious living room includes a: gas fireplace surrounded by granite, coffered ceilings, recess lights and wall to wall windows while overlooking into the dining room and gourmet kitchen. Glazed porcelain floors flow between the dining room and kitchen which also leads to the rear deck, garage and side entry door. The gourmet kitchen features: an island, pendant lights, granite countertops, 42 cabinets with crown molding, additional track lighting above and beneath all cabinetry, electric cooktop stove with a vented hood to the outside, double wall convection oven, dishwasher, undermounted double sink, walk-in pantry and a butlers sink. All are stainless steel appliances. The second floor offers a large loft which overseas the two story foyer. Four bedrooms, two full bathrooms, hall closet and a laundry room are also featured on the second floor. Each bedroom on the second floor is graced with a walk-in closet. While the fifth bedroom gracefully sits behind the finished basement as a spacious Princess Suite. The owners suite features: tray ceilings with crown molding, chandelier, sitting area, two walk in-closets and an owners bathroom. Imagine cuddling up to a cozy fireplace with a good book. Every night, you'll have option of choosing between the fireplace within the living room or in the finished basement. Wait! Did we forget to mention the additional family room, gym (ceiling speakers and hard wood floors), movie theater (urinal bathroom included) and wet bar (quartz countertops and wine fridge), additional storage space, and a ton of natural lighting in the basement? You'll also enjoy the stamped concrete patio located outside of the sliding doors of the walk-out basement. The two-tiered trex deck which sits comfortably outside of the kitchen is also equipped with a: French doors with built in blinds, running water (hot and cold), granite countertops, beverage refrigerator, floor and railing post lights, natural gas grill and much more. The entire home also features LED lights, high tech security system and Bluetooth speakers. All of this situated in a convenient, friendly neighborhood with outstanding schools. Showings will begin during the Open House on 3/24 @6:30pm. Updated pictures will be posted by 3/23.
Location
State PA
County Bucks
Area Warminster Twp (10149)
Zoning R2
Rooms
Other Rooms Living Room, Dining Room, Bedroom 2, Bedroom 3, Bedroom 4, Bedroom 5, Kitchen, Family Room, Foyer, Bedroom 1, Laundry, Office, Utility Room, Bathroom 1
Basement Full
Interior
Interior Features Attic, Bar, Carpet, Crown Moldings, Dining Area, Combination Kitchen/Dining, Floor Plan - Open, Formal/Separate Dining Room, Kitchen - Gourmet, Kitchen - Island, Pantry, Recessed Lighting, Stall Shower, Store/Office, Tub Shower, Upgraded Countertops, Walk-in Closet(s), Wet/Dry Bar
Hot Water Electric
Heating Forced Air
Cooling Central A/C
Flooring Carpet, Ceramic Tile, Hardwood, Other
Fireplaces Number 3
Fireplaces Type Electric, Gas/Propane
Equipment Cooktop, Dishwasher, Oven - Double, Range Hood, Stainless Steel Appliances
Fireplace Y
Appliance Cooktop, Dishwasher, Oven - Double, Range Hood, Stainless Steel Appliances
Heat Source Natural Gas
Laundry Upper Floor
Exterior
Exterior Feature Deck(s), Patio(s)
Parking Features Garage - Front Entry, Garage Door Opener, Inside Access
Garage Spaces 4.0
Water Access N
Roof Type Shingle
Accessibility None
Porch Deck(s), Patio(s)
Attached Garage 2
Total Parking Spaces 4
Garage Y
Building
Story 2
Sewer Public Sewer
Water Public
Architectural Style Colonial
Level or Stories 2
Additional Building Above Grade, Below Grade
Structure Type Dry Wall,Tray Ceilings,9'+ Ceilings
New Construction Y
Schools
School District Centennial
Others
Senior Community No
Tax ID 49-017-042-014
Ownership Fee Simple
SqFt Source Assessor
Security Features Electric Alarm,Exterior Cameras,Fire Detection System,Motion Detectors,Security System,Smoke Detector
Acceptable Financing Conventional, Cash, Private
Listing Terms Conventional, Cash, Private
Financing Conventional,Cash,Private
Special Listing Condition Standard
Read Less Info
Want to know what your home might be worth? Contact us for a FREE valuation!

Our team is ready to help you sell your home for the highest possible price ASAP

Bought with Monish R Patel • Equity MidAtlantic Real Estate
GET MORE INFORMATION




