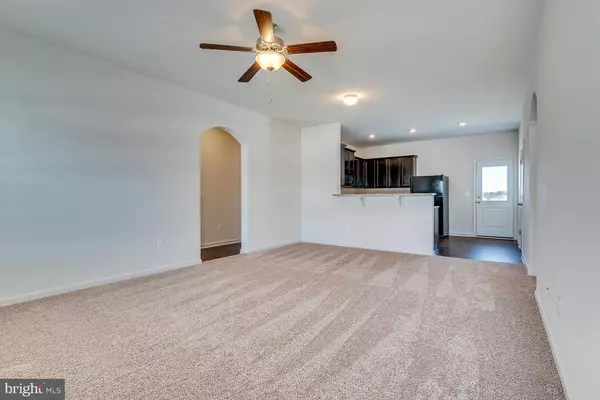For more information regarding the value of a property, please contact us for a free consultation.
Key Details
Sold Price $245,900
Property Type Single Family Home
Sub Type Detached
Listing Status Sold
Purchase Type For Sale
Square Footage 1,296 sqft
Price per Sqft $189
Subdivision Mcginnis Point
MLS Listing ID WVBE184092
Sold Date 04/29/21
Style Traditional
Bedrooms 3
Full Baths 2
HOA Fees $20/ann
HOA Y/N Y
Abv Grd Liv Area 1,296
Originating Board BRIGHT
Year Built 2020
Annual Tax Amount $1,740
Tax Year 2021
Lot Size 7,799 Sqft
Acres 0.18
Property Description
This gorgeous one-story home radiates curb appeal. From the lush, professionally designed front yard landscaping, to the charming shutters and decorative glass front door, you will quickly understand why the Harper floor plan has become a favorite at McGinnis Point. This spacious floor plan features the master on one side of the home and two spare bedrooms on the other. The private master suite features a walk-in closet and attached bathroom. The two secondary bedrooms are spacious and offer plenty of closet storage. At the heart of the home, the adjacent living room and dining rooms blend to form an open entertaining area. The upgraded kitchen comes equipped with a full suite of Whirlpool appliances, granite countertops and stunning wood cabinets. In addition to gorgeous homes, McGinnis Point will showcase a community park offering a playground, covered pavilion, barbecue grills and a picnic area.
Location
State WV
County Berkeley
Zoning BERKELEY COUNTY
Rooms
Other Rooms Living Room, Dining Room, Primary Bedroom, Bedroom 2, Bedroom 3, Kitchen, Utility Room, Bathroom 2, Primary Bathroom
Main Level Bedrooms 3
Interior
Interior Features Bar, Attic, Breakfast Area, Carpet, Ceiling Fan(s), Combination Kitchen/Dining, Dining Area, Entry Level Bedroom, Pantry, Upgraded Countertops, Walk-in Closet(s)
Hot Water Electric
Heating Programmable Thermostat
Cooling Central A/C, Ceiling Fan(s), Programmable Thermostat
Flooring Carpet, Vinyl
Equipment Built-In Range, Dishwasher, Freezer, Icemaker, Microwave, Oven - Single, Refrigerator, Water Heater
Fireplace N
Window Features Low-E,Vinyl Clad
Appliance Built-In Range, Dishwasher, Freezer, Icemaker, Microwave, Oven - Single, Refrigerator, Water Heater
Heat Source Natural Gas
Exterior
Parking Features Built In, Garage - Front Entry
Garage Spaces 1.0
Utilities Available Cable TV Available, Electric Available, Natural Gas Available, Phone Available, Sewer Available, Water Available
Water Access N
Roof Type Architectural Shingle,Fiberglass
Street Surface Paved
Accessibility None
Road Frontage Private
Attached Garage 1
Total Parking Spaces 1
Garage Y
Building
Story 1
Foundation Slab, Permanent
Sewer Public Sewer
Water Public
Architectural Style Traditional
Level or Stories 1
Additional Building Above Grade
Structure Type Dry Wall
New Construction Y
Schools
Elementary Schools Berkeley Heights
Middle Schools Martinsburg South
High Schools Martinsburg
School District Berkeley County Schools
Others
Pets Allowed Y
Senior Community No
Tax ID NO TAX RECORD
Ownership Fee Simple
SqFt Source Estimated
Security Features Carbon Monoxide Detector(s),Fire Detection System
Acceptable Financing Cash, Conventional, FHA, USDA, VA
Horse Property N
Listing Terms Cash, Conventional, FHA, USDA, VA
Financing Cash,Conventional,FHA,USDA,VA
Special Listing Condition Standard
Pets Allowed No Pet Restrictions
Read Less Info
Want to know what your home might be worth? Contact us for a FREE valuation!

Our team is ready to help you sell your home for the highest possible price ASAP

Bought with Non Member • Non Subscribing Office
GET MORE INFORMATION




