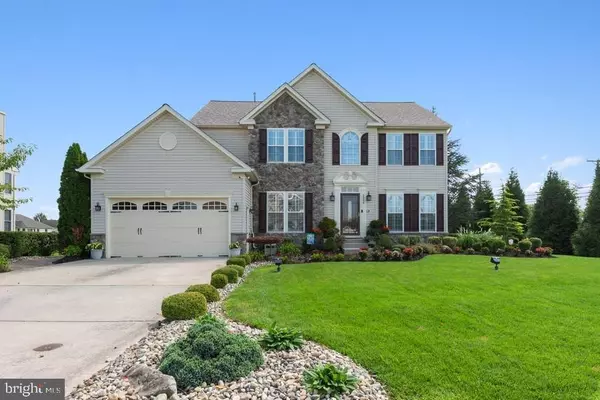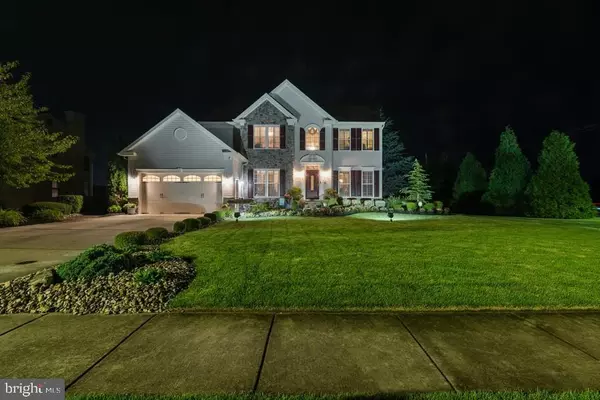For more information regarding the value of a property, please contact us for a free consultation.
Key Details
Sold Price $405,000
Property Type Single Family Home
Sub Type Detached
Listing Status Sold
Purchase Type For Sale
Square Footage 3,017 sqft
Price per Sqft $134
Subdivision None Available
MLS Listing ID NJCB128344
Sold Date 10/30/20
Style Colonial
Bedrooms 4
Full Baths 2
Half Baths 2
HOA Fees $39/mo
HOA Y/N Y
Abv Grd Liv Area 3,017
Originating Board BRIGHT
Year Built 2005
Annual Tax Amount $9,106
Tax Year 2019
Lot Size 0.551 Acres
Acres 0.55
Lot Dimensions 120.00 x 200.00
Property Description
Move-in ready home in sought after neighborhood in East Vineland! This former Cobblestone Walk two story model home has 4 BR, 2 full & 2 half BA, a home office, & full finished basement. This home boasts many upgrades such as: custom window treatments, hardwood floors, gas fireplace, crown molding, tray ceilings, security system, recessed lighting, plantation shutters, water filtration system, 3 zone heating/air, gourmet kitchen with 42'' cabinets, granite counters, double ovens, stainless steel appliances, & ceramic tile. Bright & sunny den off the kitchen leads to deck with a whirlpool spa! Finished basement includes bar, media room, BA, home gym, pool table, & lots of storage. Wake up in your master suite complete with a soaking tub, walk in closet, & separate sitting area. Two car garage has heat & a/c. Brand new roof 2019. Beautiful landscaped yard with mature greenery for privacy & paver sidewalk. Plenty of room to add a pool! Perfect home for entertaining!
Location
State NJ
County Cumberland
Area Vineland City (20614)
Zoning SINGLE FAMILY
Rooms
Basement Fully Finished, Full
Interior
Interior Features Breakfast Area, Carpet, Ceiling Fan(s), Crown Moldings, Dining Area, Family Room Off Kitchen, Floor Plan - Open, Formal/Separate Dining Room, Kitchen - Eat-In, Kitchen - Island, Primary Bath(s), Pantry, Recessed Lighting, Soaking Tub, Sprinkler System, Stall Shower, Tub Shower, Walk-in Closet(s), Water Treat System, WhirlPool/HotTub, Wood Floors
Hot Water Natural Gas
Heating Forced Air
Cooling Central A/C
Flooring Ceramic Tile, Hardwood, Carpet
Fireplaces Number 1
Fireplaces Type Gas/Propane
Equipment Dishwasher, Disposal, Dryer, Dryer - Gas, Oven - Wall, Refrigerator, Stove, Washer
Fireplace Y
Appliance Dishwasher, Disposal, Dryer, Dryer - Gas, Oven - Wall, Refrigerator, Stove, Washer
Heat Source Natural Gas
Exterior
Exterior Feature Deck(s)
Parking Features Inside Access, Other
Garage Spaces 2.0
Water Access N
Roof Type Shingle
Accessibility Other
Porch Deck(s)
Attached Garage 2
Total Parking Spaces 2
Garage Y
Building
Story 2
Sewer Public Sewer
Water Public
Architectural Style Colonial
Level or Stories 2
Additional Building Above Grade, Below Grade
New Construction N
Schools
School District City Of Vineland Board Of Education
Others
Senior Community No
Tax ID 14-05309-00010
Ownership Fee Simple
SqFt Source Assessor
Acceptable Financing Cash, Conventional, FHA
Listing Terms Cash, Conventional, FHA
Financing Cash,Conventional,FHA
Special Listing Condition Standard
Read Less Info
Want to know what your home might be worth? Contact us for a FREE valuation!

Our team is ready to help you sell your home for the highest possible price ASAP

Bought with Ronald A Bruce Jr. • BHHS Fox & Roach-Mullica Hill South
GET MORE INFORMATION




