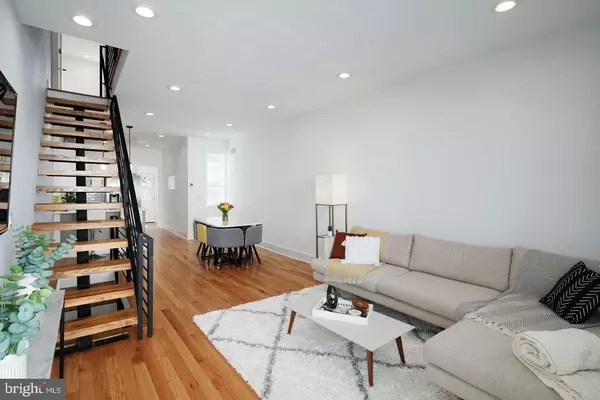For more information regarding the value of a property, please contact us for a free consultation.
Key Details
Sold Price $289,900
Property Type Townhouse
Sub Type Interior Row/Townhouse
Listing Status Sold
Purchase Type For Sale
Square Footage 1,580 sqft
Price per Sqft $183
Subdivision Port Richmond
MLS Listing ID PAPH996472
Sold Date 05/21/21
Style Contemporary
Bedrooms 3
Full Baths 2
HOA Y/N N
Abv Grd Liv Area 1,070
Originating Board BRIGHT
Year Built 1915
Annual Tax Amount $1,789
Tax Year 2021
Lot Size 729 Sqft
Acres 0.02
Lot Dimensions 13.50 x 54.00
Property Description
3291 Edgemont is your quitesstianal Port Richmond townhome. With 3 bedrooms and 2 full bathrooms, this incredible property has been completely reimagined and newly renovated in beautiful contemporary style. Walk in and find an open floor plan with wall-to-wall hardwood flooring. Draw your eye to the open riser floating stair case with 3" stair treads, which gives the home a more open and luxurious feel. The kitchen features two-tone wooden cabinets accented with matte black hardware, white ceramic subway tile, stunning quartz countertops and stainless steel GE appliances. The first floor also holds a full bathroom with contemporary vanity, spacious glass shower stall; fitted with black hexagon and contrasting white subway tiles. A cozy backyard, featuring a lush garden area is absolutely perfect for entertaining friends and family during spring and summer BBQ season. Make your way up to the second floor and find 3 bedrooms, all fitted with hardwood flooring. The main bedroom holds front facing window views and a large closet. You will love the hallway bath appointed with a European style vanity, jetted soaking tub and all adorned in Carrera style chevron tile with back accents. A finished basement, is an ideal space for a play or media room. The home is located just a few minutes away from a growing number of Port Richmond hotspots such as Hinge Cafe, Nemi, Gaul & Co. Malt House and Tacconelli's Pizza; jump onto 95 and find yourself in Center City or New Jersey in less than 10 minutes. This phenomenal property will not last long in this hot market, so schedule your private tour today!
Location
State PA
County Philadelphia
Area 19134 (19134)
Zoning RSA5
Rooms
Other Rooms Living Room, Kitchen
Basement Other
Interior
Interior Features Combination Kitchen/Dining, Floor Plan - Open, Kitchen - Eat-In, Recessed Lighting, Wood Floors
Hot Water Electric
Heating Hot Water
Cooling Central A/C
Equipment Dishwasher, Dryer, Oven/Range - Gas, Range Hood, Stainless Steel Appliances, Washer - Front Loading, Dryer - Front Loading, Disposal
Appliance Dishwasher, Dryer, Oven/Range - Gas, Range Hood, Stainless Steel Appliances, Washer - Front Loading, Dryer - Front Loading, Disposal
Heat Source Natural Gas
Exterior
Fence Chain Link
Water Access N
Roof Type Flat
Accessibility None
Garage N
Building
Story 2
Sewer Public Sewer
Water Public
Architectural Style Contemporary
Level or Stories 2
Additional Building Above Grade, Below Grade
New Construction N
Schools
School District The School District Of Philadelphia
Others
Senior Community No
Tax ID 451207700
Ownership Fee Simple
SqFt Source Assessor
Acceptable Financing Cash, Conventional, FHA, VA
Listing Terms Cash, Conventional, FHA, VA
Financing Cash,Conventional,FHA,VA
Special Listing Condition Standard
Read Less Info
Want to know what your home might be worth? Contact us for a FREE valuation!

Our team is ready to help you sell your home for the highest possible price ASAP

Bought with Maxim Shtraus • RE/MAX Elite
GET MORE INFORMATION




