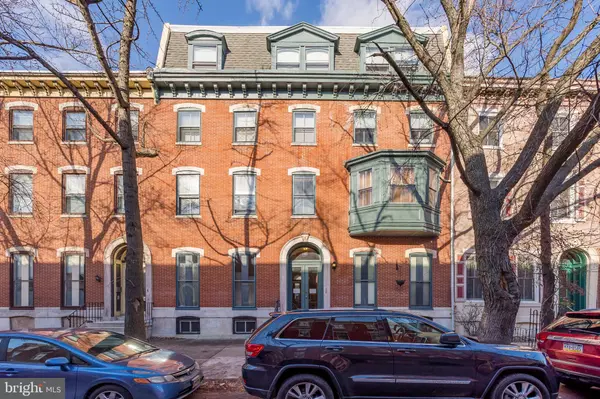For more information regarding the value of a property, please contact us for a free consultation.
Key Details
Sold Price $310,000
Property Type Condo
Sub Type Condo/Co-op
Listing Status Sold
Purchase Type For Sale
Square Footage 875 sqft
Price per Sqft $354
Subdivision Fairmount
MLS Listing ID PAPH2068404
Sold Date 03/22/22
Style Unit/Flat
Bedrooms 2
Full Baths 2
Condo Fees $400/mo
HOA Y/N N
Abv Grd Liv Area 875
Originating Board BRIGHT
Year Built 1900
Annual Tax Amount $3,099
Tax Year 2021
Lot Dimensions 0.00 x 0.00
Property Description
Historic Mansion to Condo Conversion, with PRIVATE, GATED Parking Space. Tree lined street in the heart of Fairmont. Enter to the 2nd floor condo through grand entrance, with gorgeous doors and tons of light. (please note, Condo has already ordered replacement carpet for the common area.) Enter the unit to find 10' ceilings and an open floorplan concept with Living, Dining and Kitchen area. Laundry located just off the Living Room. The Guest Bath is a full bath, with shower. Some of the finer details of the mansion peak through and add character with curved plaster walls, , historic cornices, custom 19th century moulding and arched hallways. Oversized windows throughout the unit. Kitchen was recently updated and features gas cooking and stainless steel appliances. Hardwood Floors lead through most of the unit. Step down a few steps to the hallway leading to the bedrooms. Main bedroom, with ceiling fan and accent wall. Huge closet with built in organizer. 2nd Bedroom is currently used for work from home. Ceiling fan, ample closet space, exposed brick wall and sweeping windows. Door leads from 2nd Bedroom to fire escape and balcony area. Fabulous location. Walk to so many great restaurants that Philly has to offer. Easy access to public transit. Looking to garden? Co-op just a block away. Looking for the culture and character Philly has to offer? Eastern State Penitentiary is 1 block away. Philadelphia Art Museum is a 10 minute walk.
Location
State PA
County Philadelphia
Area 19130 (19130)
Zoning RM1
Direction Southwest
Rooms
Basement Unfinished
Main Level Bedrooms 2
Interior
Hot Water Natural Gas
Heating Forced Air
Cooling Central A/C
Furnishings No
Fireplace N
Heat Source Natural Gas
Laundry Hookup
Exterior
Exterior Feature Balcony
Garage Spaces 1.0
Utilities Available Cable TV
Amenities Available None
Water Access N
Accessibility None
Porch Balcony
Total Parking Spaces 1
Garage N
Building
Story 4
Unit Features Garden 1 - 4 Floors
Sewer Public Sewer
Water Public
Architectural Style Unit/Flat
Level or Stories 4
Additional Building Above Grade, Below Grade
New Construction N
Schools
School District The School District Of Philadelphia
Others
Pets Allowed Y
HOA Fee Include Insurance,Water,Common Area Maintenance,Trash,Ext Bldg Maint
Senior Community No
Tax ID 888152616
Ownership Condominium
Special Listing Condition Standard
Pets Allowed Case by Case Basis
Read Less Info
Want to know what your home might be worth? Contact us for a FREE valuation!

Our team is ready to help you sell your home for the highest possible price ASAP

Bought with Mark E Wade • BHHS Fox & Roach-Center City Walnut
GET MORE INFORMATION




