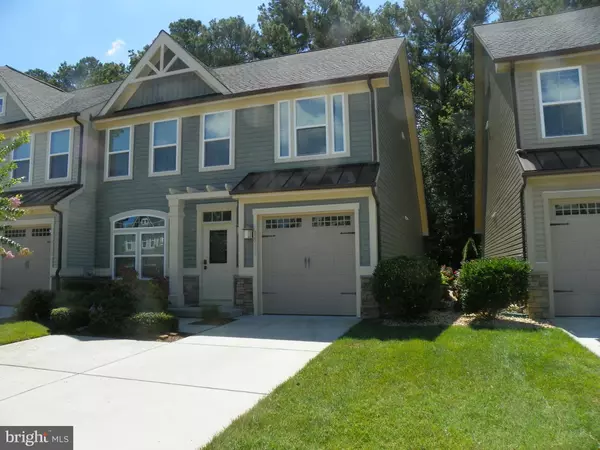For more information regarding the value of a property, please contact us for a free consultation.
Key Details
Sold Price $329,000
Property Type Condo
Sub Type Condo/Co-op
Listing Status Sold
Purchase Type For Sale
Square Footage 2,155 sqft
Price per Sqft $152
Subdivision Forest Landing
MLS Listing ID DESU167070
Sold Date 10/08/20
Style Coastal,Contemporary,Craftsman
Bedrooms 3
Full Baths 2
Half Baths 1
Condo Fees $20/mo
HOA Fees $242/mo
HOA Y/N Y
Abv Grd Liv Area 2,155
Originating Board BRIGHT
Year Built 2015
Annual Tax Amount $980
Tax Year 2020
Lot Size 107.730 Acres
Acres 107.73
Lot Dimensions 0.00 x 0.00
Property Description
Wow, you do not want to miss this well maintained Coastal Style 3BR, 2.5 BA End Bethany Villa. It has the perfect setting to enjoy the solitude of a tree lined lot as you sit on your paver patio or relax in the sun room. Soak up some light sun or visit with neighbors while you sit on the front porch. This community has it all but with out the expenses! The town house itself boasts of an open floor plan with beautiful engineered flooring from the entry to the rear of the main level. Gourmet kitchen with a light pallet of colors. Granite counter tops, stainless steel appliances, huge island and upgraded cabinets that all add to the Coastal style. The first floor owner's suite includes a tray ceiling with ceiling fan and light, walk in closet along with a linen closet, over sized shower and double sink vanity. Second floor features a generous loft for additional living space, 2 guest rooms and a full bathroom. Custom paint as well as window treatments are a bonus! Lastly, this home is an easy walk to the outstanding resort like pool, clubhouse that has an exercise room. All for a very low monthly cost. Check this out before it is gone!
Location
State DE
County Sussex
Area Baltimore Hundred (31001)
Zoning RESIDENTIAL
Rooms
Main Level Bedrooms 3
Interior
Interior Features Bar, Breakfast Area, Combination Kitchen/Dining, Crown Moldings, Dining Area, Entry Level Bedroom, Kitchen - Gourmet, Kitchen - Island, Recessed Lighting, Upgraded Countertops, Wainscotting, Walk-in Closet(s), Window Treatments
Hot Water Electric
Heating Central, Heat Pump(s)
Cooling Central A/C
Flooring Hardwood, Carpet, Partially Carpeted, Tile/Brick
Equipment Built-In Microwave, Dishwasher, Disposal, Dryer - Electric, Oven/Range - Electric, Refrigerator, Stainless Steel Appliances, Washer, Water Heater
Appliance Built-In Microwave, Dishwasher, Disposal, Dryer - Electric, Oven/Range - Electric, Refrigerator, Stainless Steel Appliances, Washer, Water Heater
Heat Source Electric
Exterior
Exterior Feature Patio(s)
Parking Features Garage - Front Entry
Garage Spaces 3.0
Amenities Available Club House, Common Grounds, Exercise Room, Pool - Outdoor, Tennis Courts, Tot Lots/Playground
Water Access N
View Trees/Woods
Roof Type Architectural Shingle
Accessibility Level Entry - Main
Porch Patio(s)
Attached Garage 1
Total Parking Spaces 3
Garage Y
Building
Lot Description Backs to Trees, Landscaping, Rear Yard, Trees/Wooded
Story 2
Foundation Slab
Sewer Public Sewer
Water Private
Architectural Style Coastal, Contemporary, Craftsman
Level or Stories 2
Additional Building Above Grade, Below Grade
Structure Type Dry Wall,9'+ Ceilings
New Construction N
Schools
School District Indian River
Others
HOA Fee Include Common Area Maintenance,Lawn Maintenance,Reserve Funds,Snow Removal,Trash
Senior Community No
Tax ID 134-16.00-40.00-230
Ownership Fee Simple
SqFt Source Assessor
Acceptable Financing Cash, Conventional
Listing Terms Cash, Conventional
Financing Cash,Conventional
Special Listing Condition Standard
Read Less Info
Want to know what your home might be worth? Contact us for a FREE valuation!

Our team is ready to help you sell your home for the highest possible price ASAP

Bought with Sandra Erbe • Keller Williams Realty
GET MORE INFORMATION




