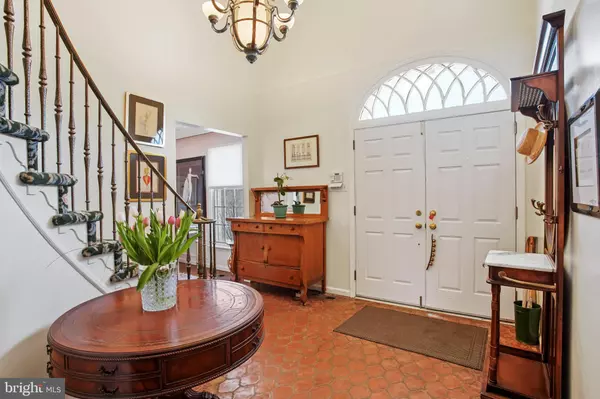For more information regarding the value of a property, please contact us for a free consultation.
Key Details
Sold Price $601,000
Property Type Single Family Home
Sub Type Detached
Listing Status Sold
Purchase Type For Sale
Square Footage 2,688 sqft
Price per Sqft $223
Subdivision Elkins Park
MLS Listing ID PAMC2025934
Sold Date 03/29/22
Style Colonial
Bedrooms 4
Full Baths 2
Half Baths 1
HOA Y/N N
Abv Grd Liv Area 2,688
Originating Board BRIGHT
Year Built 1969
Annual Tax Amount $9,493
Tax Year 2022
Lot Size 0.355 Acres
Acres 0.35
Lot Dimensions 100.00 x 0.00
Property Description
Welcome to 793 Pinewood Drive, a stately brick colonial located in one of Elkins Park/Abington's finest neighborhoods! Travel the handsome brick walkway to the double door entry. Once inside, a dramatic curved stairway welcomes you in the spacious foyer. This center hall floor plan really has it all!
The formal living room and formal dining room flank the foyer. The large updated eat-in-kitchen is the heart of this home!! Beautiful cabinetry, granite counters, and subway backsplash create a wonderful vibe that today's buyer is looking for! Enjoy the large eating area, and the adjacent greenhouse for tending to your home grown herbs and flowers (green house being sold as-is). The family room invites you in with its cozy fireplace. Step outside to the brick patio for great outdoor entertaining space. A powder room and the mud/laundry room with an outside exit complete this level. Upstairs, the owner's suite is spacious with a beautiful updated bathroom and a wall of closets offering great storage. Additionally, three generously sized bedrooms and an updated hall bathroom are yours for enjoying!! You will love the fabulous finished basement with its new floor and fresh paint!! Terrific for a play room, office, home gym, etc. The unfinished part offers loads of storage. The 2 car + garage and large driveway provide great parking. Garage provides inside access. New roof installed 2019. Exposed hardwood floors on first floor and all bedrooms. Talk about LOCATION!! Great walkability here is a big plus. Abington Township's acclaimed Abington Art Center and ALVERTHORPE PARK are walkable from your front door. Popular for its ball fields, tennis and basketball courts, playgrounds, mini-golf, 9-hole golf course, fishing lake, and walking/cycling trails, the Alverthorpe Park is a recreational gem. Stroll over to Trio's for dinner and Sprinkle's Ice Cream for dessert. Catch the train at the Jenkintown SEPTA TRAIN HUB with a quick 20 minute ride into the city. This property is located in the award-winning McKINLEY ELEMENTARY neighborhood in the Blue Ribbon Abington School District. Make your appointment TODAY!!!!
Location
State PA
County Montgomery
Area Abington Twp (10630)
Zoning RESIDENTIAL SINGLE FAMILY
Rooms
Basement Full
Interior
Hot Water Natural Gas
Heating Forced Air
Cooling Central A/C
Flooring Hardwood
Fireplaces Number 1
Heat Source Natural Gas
Laundry Main Floor
Exterior
Parking Features Garage - Side Entry
Garage Spaces 2.0
Water Access N
Accessibility None
Attached Garage 2
Total Parking Spaces 2
Garage Y
Building
Story 2
Foundation Other
Sewer Public Sewer
Water Public
Architectural Style Colonial
Level or Stories 2
Additional Building Above Grade, Below Grade
New Construction N
Schools
Elementary Schools Mckinley
Middle Schools Abington Junior
High Schools Abington Senior
School District Abington
Others
Senior Community No
Tax ID 30-00-54112-002
Ownership Fee Simple
SqFt Source Assessor
Special Listing Condition Standard
Read Less Info
Want to know what your home might be worth? Contact us for a FREE valuation!

Our team is ready to help you sell your home for the highest possible price ASAP

Bought with Sharmon Simmons • Weichert Realtors
GET MORE INFORMATION




