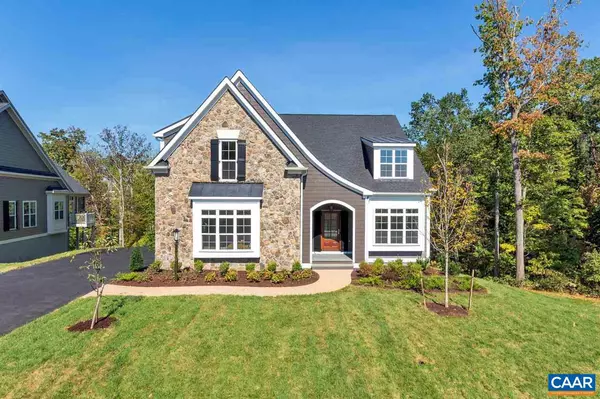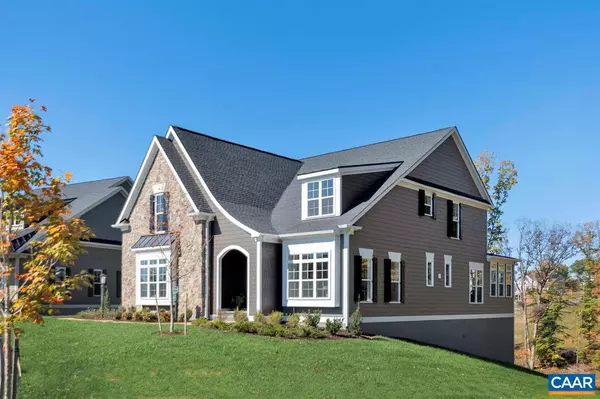For more information regarding the value of a property, please contact us for a free consultation.
Key Details
Sold Price $799,900
Property Type Single Family Home
Sub Type Detached
Listing Status Sold
Purchase Type For Sale
Square Footage 4,769 sqft
Price per Sqft $167
Subdivision Unknown
MLS Listing ID 597340
Sold Date 10/01/20
Style Craftsman,Other
Bedrooms 5
Full Baths 4
Half Baths 1
Condo Fees $50
HOA Fees $239/mo
HOA Y/N Y
Abv Grd Liv Area 3,136
Originating Board CAAR
Year Built 2019
Tax Year 2019
Lot Size 0.270 Acres
Acres 0.27
Property Description
Brand New Model Home now available in Glenmore Highlands! Glenmore is a gated resort-style community for those seeking an amenity filled country club lifestyle. Unique to this section, lawn maintenance is included for added convenience. Situated on a desirable homesite overlooking a wooded area, this semi-custom built home features a main level owner?s suite, abundant windows and high end finishes throughout. Interior selections were made by the builder's designer to showcase popular trends and the list price reflects a significant model home discount. Quality built with 2x6 exterior walls on a fully finished walkout basement. Enjoy the outdoors on the elevated screened porch with see thru fireplace. Flexible move-in date. A must see!,Granite Counter,Maple Cabinets,Painted Cabinets,White Cabinets,Fireplace in Basement,Fireplace in Great Room
Location
State VA
County Albemarle
Zoning R-1
Rooms
Other Rooms Dining Room, Primary Bedroom, Kitchen, Foyer, Breakfast Room, Study, Great Room, Loft, Mud Room, Full Bath, Half Bath, Additional Bedroom
Basement Fully Finished, Full, Heated, Interior Access, Outside Entrance, Rough Bath Plumb, Walkout Level, Windows
Main Level Bedrooms 1
Interior
Interior Features Walk-in Closet(s), Wet/Dry Bar, Kitchen - Island, Pantry, Recessed Lighting, Entry Level Bedroom
Heating Central, Heat Pump(s)
Cooling Programmable Thermostat, Central A/C
Flooring Carpet, Ceramic Tile, Hardwood
Fireplaces Number 2
Fireplaces Type Gas/Propane
Equipment Dryer, Washer/Dryer Hookups Only, Washer, Dishwasher, Disposal, Microwave, Refrigerator, Oven - Wall, Cooktop
Fireplace Y
Window Features Casement,Low-E,Screens,Vinyl Clad,Transom
Appliance Dryer, Washer/Dryer Hookups Only, Washer, Dishwasher, Disposal, Microwave, Refrigerator, Oven - Wall, Cooktop
Heat Source Propane - Owned
Exterior
Exterior Feature Deck(s), Patio(s), Porch(es)
Parking Features Other, Garage - Side Entry
Amenities Available Club House, Community Center, Dining Rooms, Golf Club, Lake, Riding/Stables, Tennis Courts, Jog/Walk Path, Gated Community
View Trees/Woods
Roof Type Architectural Shingle
Accessibility Other Bath Mod, Doors - Lever Handle(s), Kitchen Mod
Porch Deck(s), Patio(s), Porch(es)
Attached Garage 2
Garage Y
Building
Lot Description Landscaping, Private
Story 2
Foundation Concrete Perimeter, Passive Radon Mitigation
Sewer Public Sewer
Water Public
Architectural Style Craftsman, Other
Level or Stories 2
Additional Building Above Grade, Below Grade
Structure Type High,9'+ Ceilings,Tray Ceilings,Vaulted Ceilings,Cathedral Ceilings
New Construction Y
Schools
Elementary Schools Stone-Robinson
Middle Schools Burley
High Schools Monticello
School District Albemarle County Public Schools
Others
HOA Fee Include Common Area Maintenance,Insurance,Road Maintenance,Snow Removal,Trash,Lawn Maintenance
Senior Community No
Ownership Other
Security Features Carbon Monoxide Detector(s),Security Gate,Smoke Detector
Special Listing Condition Standard
Read Less Info
Want to know what your home might be worth? Contact us for a FREE valuation!

Our team is ready to help you sell your home for the highest possible price ASAP

Bought with LORETTA LARNED • RE/MAX REALTY SPECIALISTS-CHARLOTTESVILLE
GET MORE INFORMATION




