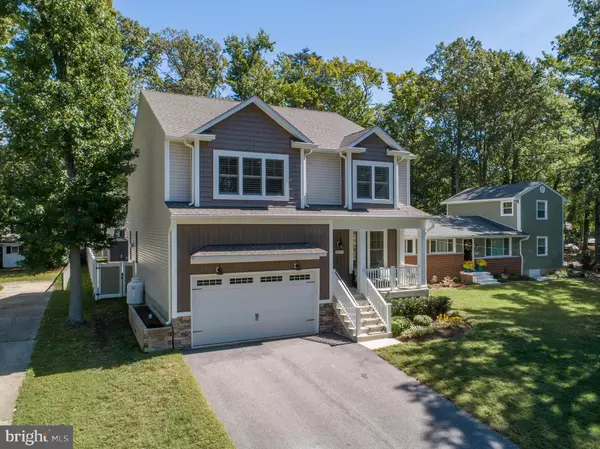For more information regarding the value of a property, please contact us for a free consultation.
Key Details
Sold Price $759,000
Property Type Single Family Home
Sub Type Detached
Listing Status Sold
Purchase Type For Sale
Square Footage 3,628 sqft
Price per Sqft $209
Subdivision Arundel On The Bay
MLS Listing ID MDAA2011040
Sold Date 10/28/21
Style Craftsman
Bedrooms 4
Full Baths 3
Half Baths 1
HOA Y/N N
Abv Grd Liv Area 2,828
Originating Board BRIGHT
Year Built 2017
Annual Tax Amount $6,214
Tax Year 2021
Lot Size 7,500 Sqft
Acres 0.17
Property Description
3417 Rockway Avenue is a beautiful water-privileged home just four years young! This four-bedroom home is move-in ready and located conveniently within the community for quick access to the beach, pier, and boat ramp. The fully fenced rear yard is spacious and well-manicured with a paver patio, level yard, shed, and play area.
As you step inside this gorgeous home you immediately notice the wood floors, crown molding, and detailed wainscoting. This space, the living room, draws you in with tons of natural light and the warm feeling of a cozy space for relaxing with family and friends. Down the hall is the great room with an open floor plan. The gourmet kitchen has a huge center island with breakfast bar, granite counters, ceramic-tile backsplash, upgraded cabinets with built-in wine rack and desk area, and stainless steel appliances – including a gas stove. The great room also has a separate dining space and a wonderful family room with stack-stone gas-fireplace with concrete mantel. Double doors lead you to the patio overlooking the private yard. Also on this level is a powder room and access to the attached two-car garage.
Upstairs the owner’s suite is spacious and bright with two walk-in closets and a spa-like bathroom with soaking tub, separate ceramic-tile shower, and granite topped vanity with two sinks. Down the hall are three more bedrooms that share a full bathroom. There is also a laundry room located on this level. The finished lower level offers great bonus space for a second family room, game room, home office, au pair suite, or home gym. There is also a full bathroom and utility room.
Location
State MD
County Anne Arundel
Zoning R2
Rooms
Other Rooms Living Room, Dining Room, Primary Bedroom, Bedroom 2, Bedroom 3, Bedroom 4, Kitchen, Family Room, Basement, Recreation Room, Utility Room, Bathroom 2, Bathroom 3, Primary Bathroom, Half Bath
Basement Heated, Improved, Outside Entrance, Interior Access
Interior
Interior Features Family Room Off Kitchen, Kitchen - Gourmet, Combination Kitchen/Living, Kitchen - Island, Dining Area, Primary Bath(s), Chair Railings, Upgraded Countertops, Crown Moldings, Wood Floors, Floor Plan - Open
Hot Water Electric
Heating Heat Pump(s)
Cooling Heat Pump(s)
Flooring Wood, Ceramic Tile
Fireplaces Number 1
Fireplaces Type Mantel(s)
Equipment Dishwasher, Oven/Range - Gas, Refrigerator, Icemaker, Microwave
Fireplace Y
Appliance Dishwasher, Oven/Range - Gas, Refrigerator, Icemaker, Microwave
Heat Source Electric
Laundry Upper Floor
Exterior
Exterior Feature Patio(s)
Parking Features Garage Door Opener, Garage - Front Entry
Garage Spaces 6.0
Fence Board, Rear
Water Access Y
Water Access Desc Canoe/Kayak,Public Beach
Roof Type Shingle
Accessibility None
Porch Patio(s)
Attached Garage 2
Total Parking Spaces 6
Garage Y
Building
Story 3
Foundation Other
Sewer Public Sewer
Water Well
Architectural Style Craftsman
Level or Stories 3
Additional Building Above Grade, Below Grade
Structure Type 9'+ Ceilings,Dry Wall
New Construction N
Schools
High Schools Annapolis
School District Anne Arundel County Public Schools
Others
Senior Community No
Tax ID 020200290246651
Ownership Fee Simple
SqFt Source Assessor
Special Listing Condition Standard
Read Less Info
Want to know what your home might be worth? Contact us for a FREE valuation!

Our team is ready to help you sell your home for the highest possible price ASAP

Bought with Man M Ngo • Better Homes and Gardens Real Estate Premier
GET MORE INFORMATION




