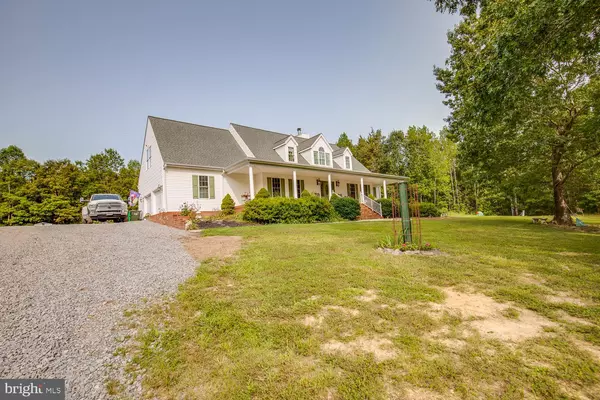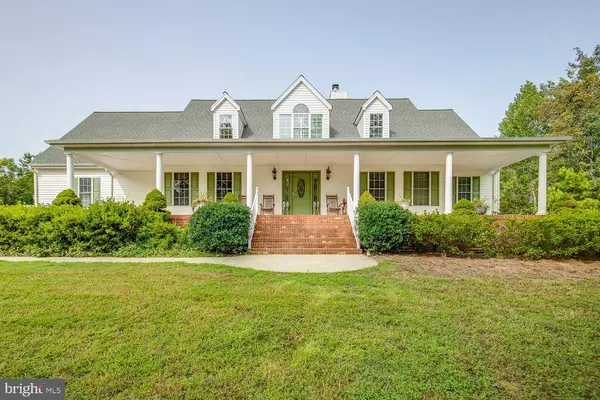For more information regarding the value of a property, please contact us for a free consultation.
Key Details
Sold Price $649,980
Property Type Single Family Home
Sub Type Detached
Listing Status Sold
Purchase Type For Sale
Square Footage 3,300 sqft
Price per Sqft $196
Subdivision Ruther Glen
MLS Listing ID VACV123408
Sold Date 05/17/21
Style Cape Cod
Bedrooms 4
Full Baths 3
Half Baths 1
HOA Y/N N
Abv Grd Liv Area 3,300
Originating Board BRIGHT
Year Built 2003
Annual Tax Amount $3,197
Tax Year 2021
Lot Size 19.110 Acres
Acres 19.11
Property Description
The Holiday Hiatus is over, so showings are now available on this custom, 3300 sq ft/4 BR/3.5 bath home from the Southern Living Home Plans Collection that is full of charm and understated elegance. Set on 19.11 acres, this property offers seclusion yet is less than 10 minutes from the I95/Carmel Church interchange (exit 104) . The main home is graced by a full concrete/brick front porch that is perfect for relaxing in rocking chairs and watching the wildlife that ventures to the stream for a drink. Once inside, the living area features a vaulted ceiling & skylights and a wood burning fireplace with marble surround. The living area is also overlooked by a loft featuring a reclaimed antique railing rescued from an old church in Richmond. There is a large first floor owner's suite with a coffee bar area, walk in closet, and newly remodeled bathroom. The bright and airy kitchen has white cabinetry, granite & stainless appliances. It adjoins a breakfast nook encased in windows that will allow you to gaze at a variety of birds feeding from flowers in the window boxes and bird feeders. There is also a separate dining area that can be used for formal dining or repurposed as a home office/study area. The utility room has plenty of built-in shelving for storage. Throughout the downstairs is gorgeous heart pine flooring with a tung oil finish. Upstairs is a large bedroom with ensuite full bath, two additional large bedrooms, and another full bath. New carpet has just been installed upstairs. The main home has an attached 2 car garage. There is also a separate, 960 sq ft. garage with finished space above it that could be used for an office, school area, in-law suite, nanny quarters, or conditioned storage. Other amenities that convey include an underground storm shelter/bunker, a storage container, a 10 x 12 shed, a metal carport tall enough to park equipment underneath, a swingset, a fenced garden area, and an above ground pool with large deck. The property also conveys with a 70' x 14' two-bedroom mobile home with it's own well and septic--perfect if you're needing a home for a family member that is close, yet allows for independence.
Location
State VA
County Caroline
Zoning RP
Rooms
Main Level Bedrooms 1
Interior
Interior Features Carpet, Ceiling Fan(s), Entry Level Bedroom, Wood Floors
Hot Water Electric
Heating Heat Pump - Gas BackUp
Cooling Heat Pump(s)
Fireplaces Number 1
Fireplaces Type Wood, Marble
Equipment Built-In Microwave, Cooktop - Down Draft, Dishwasher, Oven - Wall, Refrigerator
Fireplace Y
Appliance Built-In Microwave, Cooktop - Down Draft, Dishwasher, Oven - Wall, Refrigerator
Heat Source Electric, Propane - Leased
Exterior
Parking Features Garage - Side Entry
Garage Spaces 4.0
Pool Above Ground
Water Access N
Accessibility None
Attached Garage 2
Total Parking Spaces 4
Garage Y
Building
Lot Description Trees/Wooded
Story 2
Sewer Septic = # of BR
Water Well
Architectural Style Cape Cod
Level or Stories 2
Additional Building Above Grade, Below Grade
New Construction N
Schools
Elementary Schools Madison
Middle Schools Caroline
High Schools Caroline
School District Caroline County Public Schools
Others
Senior Community No
Tax ID 81-A-27B
Ownership Fee Simple
SqFt Source Estimated
Special Listing Condition Standard
Read Less Info
Want to know what your home might be worth? Contact us for a FREE valuation!

Our team is ready to help you sell your home for the highest possible price ASAP

Bought with Andrea T Staples • Keller Williams Capital Properties
GET MORE INFORMATION




