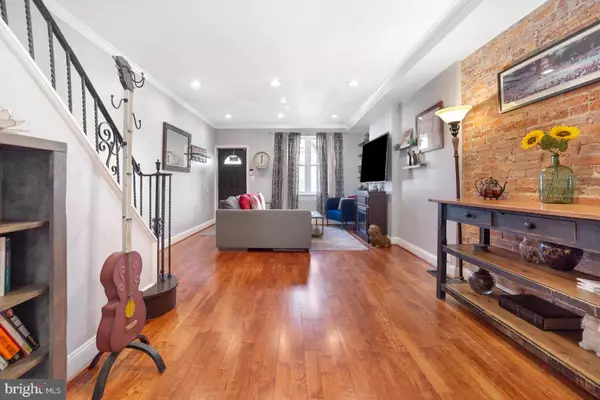For more information regarding the value of a property, please contact us for a free consultation.
Key Details
Sold Price $317,500
Property Type Townhouse
Sub Type Interior Row/Townhouse
Listing Status Sold
Purchase Type For Sale
Square Footage 1,040 sqft
Price per Sqft $305
Subdivision Lower Moyamensing
MLS Listing ID PAPH994022
Sold Date 06/11/21
Style AirLite
Bedrooms 3
Full Baths 1
Half Baths 2
HOA Y/N N
Abv Grd Liv Area 1,040
Originating Board BRIGHT
Year Built 1925
Annual Tax Amount $3,515
Tax Year 2021
Lot Size 672 Sqft
Acres 0.02
Lot Dimensions 14.00 x 48.00
Property Description
Perfectly located in the Lower Moyamensing area, this beautifully maintained home brings dignity, charm and quality to your buyers! The open floor plan blends contemporary living, dining and kitchen space seamlessly, with meticulously clean and modern finishes like the gleaming hardwood floors, stainless kitchen appliances and granite counters. The kitchen features plenty of storage with ample wood cabinets as well as a fantastic pantry to stash extra appliances and dry goods! The bone-dry, finished basement has brand new carpeting and a poweder room and is perfect for additional living space or a home-gym (think Peleton room!)...and a separate room for mechanicals is tucked away in the rear. Upstairs you'll find three bedrooms: an amply sized master, a rear office/guest room, and the middle bedroom has been fitted out into a luxe dressing room with laundry! A clean and modern full bath completes the second floor. The back patio is perfect for grilling and entertaining, but when summers get hot? Relax indoors with central air! Minutes from the Broad Street line, East and West Passyunk Avenue shops and restaurants, as well as Marconi Park and Methodist Hospital - the location is fabulous, the walkability is superb, and the cute, quiet street makes this a perfect place to call home.
Location
State PA
County Philadelphia
Area 19148 (19148)
Zoning RSA5
Direction West
Rooms
Other Rooms Living Room, Bedroom 2, Bedroom 3, Kitchen, Basement, Bedroom 1, Full Bath, Half Bath
Basement Fully Finished
Interior
Interior Features Floor Plan - Open, Wood Floors
Hot Water Natural Gas
Heating Hot Water
Cooling Central A/C
Flooring Hardwood
Equipment Dishwasher, Disposal, Dryer, Oven/Range - Gas, Refrigerator, Stainless Steel Appliances, Washer
Furnishings No
Fireplace N
Appliance Dishwasher, Disposal, Dryer, Oven/Range - Gas, Refrigerator, Stainless Steel Appliances, Washer
Heat Source Natural Gas
Laundry Upper Floor
Exterior
Utilities Available Electric Available, Natural Gas Available, Water Available
Water Access N
Accessibility None
Garage N
Building
Story 2
Sewer Public Sewer
Water Public
Architectural Style AirLite
Level or Stories 2
Additional Building Above Grade, Below Grade
New Construction N
Schools
Elementary Schools Jenks
Middle Schools Fels
High Schools South Philadelphia
School District The School District Of Philadelphia
Others
Pets Allowed Y
Senior Community No
Tax ID 394334700
Ownership Fee Simple
SqFt Source Assessor
Acceptable Financing Cash, Conventional, FHA, VA
Horse Property N
Listing Terms Cash, Conventional, FHA, VA
Financing Cash,Conventional,FHA,VA
Special Listing Condition Standard
Pets Allowed Cats OK, Dogs OK
Read Less Info
Want to know what your home might be worth? Contact us for a FREE valuation!

Our team is ready to help you sell your home for the highest possible price ASAP

Bought with Mary A Johnson • HomeSmart Realty Advisors
GET MORE INFORMATION




