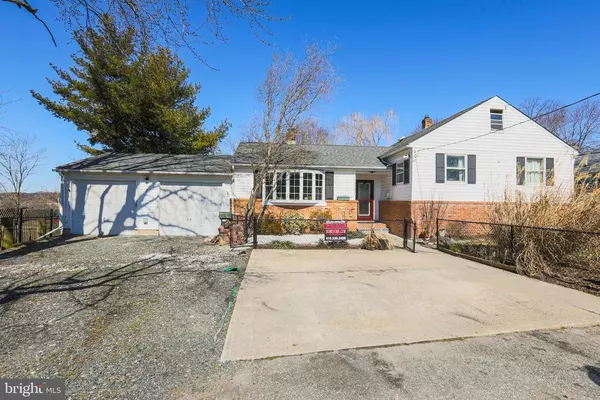For more information regarding the value of a property, please contact us for a free consultation.
Key Details
Sold Price $342,500
Property Type Single Family Home
Sub Type Detached
Listing Status Sold
Purchase Type For Sale
Square Footage 1,468 sqft
Price per Sqft $233
Subdivision Rosedale
MLS Listing ID MDBA542204
Sold Date 04/22/21
Style Split Level
Bedrooms 4
Full Baths 2
HOA Y/N N
Abv Grd Liv Area 1,468
Originating Board BRIGHT
Year Built 1946
Annual Tax Amount $14
Tax Year 2020
Lot Size 0.283 Acres
Acres 0.28
Property Description
What a special, unusual, and unique property. This pretty three/four-bedroom split level with a two-car garage is at the end of the street in Rosedale. The convenient location is minutes to 895, 95, Route Forty, and Franklin Square Hospital. So many features to consider in this home. There are white pine ceilings, an open kitchen with recycled glass counters, a farm sink, and a Bertazzoni gas cooking stove, and other updated stainless appliances. Notice the "wood-look" porcelain floors in the kitchen and dining area. And the living room with a brick fireplace, Brazilian Teak wood floors, and a large bow window. French doors to a sunroom with pellet stove overlook the above ground saltwater pool with deck, double fenced yard, shed/chicken coop. The three rooms on the lower level could be perfect for separate home offices/bedrooms/studio/playroom. There are hook-ups for two washers and dryers. Fun features include the LED ceiling lights in the bedrooms. Check out all the photos. The property is partly in the city and partly in the county...both with advantages.
Location
State MD
County Baltimore City
Zoning R
Rooms
Other Rooms Living Room, Dining Room, Bedroom 4, Kitchen, Sun/Florida Room, Laundry, Recreation Room, Storage Room
Basement Outside Entrance, Poured Concrete, Shelving, Space For Rooms, Walkout Stairs, Workshop, Other
Interior
Interior Features Attic, Breakfast Area, Built-Ins, Ceiling Fan(s), Combination Kitchen/Dining, Dining Area, Exposed Beams, Family Room Off Kitchen, Floor Plan - Open, Kitchen - Eat-In, Kitchen - Gourmet, Kitchen - Table Space, Pantry, Skylight(s), Upgraded Countertops, Wood Floors
Hot Water Natural Gas
Heating Wall Unit, Other
Cooling Central A/C, Ceiling Fan(s)
Flooring Hardwood, Wood, Other
Fireplaces Number 3
Fireplaces Type Gas/Propane, Wood, Other
Equipment Dryer, Washer, Dishwasher, Exhaust Fan, Icemaker, Microwave, Oven/Range - Gas
Fireplace Y
Window Features Bay/Bow
Appliance Dryer, Washer, Dishwasher, Exhaust Fan, Icemaker, Microwave, Oven/Range - Gas
Heat Source Natural Gas, Wood
Laundry Lower Floor, Washer In Unit, Hookup, Dryer In Unit
Exterior
Parking Features Covered Parking, Garage - Front Entry, Garage Door Opener, Oversized, Other
Garage Spaces 12.0
Fence Rear, Other
Water Access N
View Pond
Accessibility Entry Slope <1', 2+ Access Exits
Attached Garage 2
Total Parking Spaces 12
Garage Y
Building
Lot Description Corner, Cul-de-sac, Front Yard, No Thru Street, Rear Yard
Story 3
Sewer Public Sewer
Water Public
Architectural Style Split Level
Level or Stories 3
Additional Building Above Grade, Below Grade
Structure Type Beamed Ceilings,Wood Ceilings
New Construction N
Schools
School District Baltimore City Public Schools
Others
Pets Allowed Y
Senior Community No
Tax ID 0326206220 010
Ownership Ground Rent
SqFt Source Assessor
Special Listing Condition Standard
Pets Allowed No Pet Restrictions
Read Less Info
Want to know what your home might be worth? Contact us for a FREE valuation!

Our team is ready to help you sell your home for the highest possible price ASAP

Bought with Jennifer Lynn Marsh • Berkshire Hathaway HomeServices PenFed Realty
GET MORE INFORMATION




