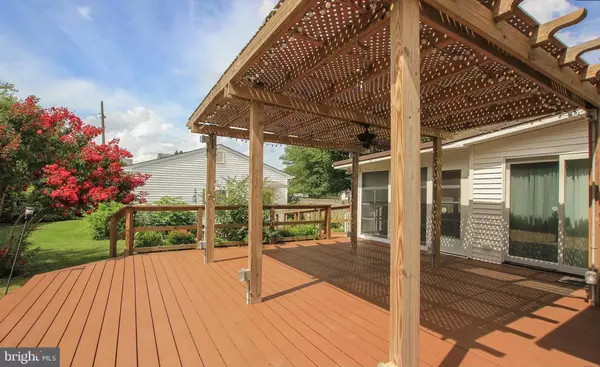For more information regarding the value of a property, please contact us for a free consultation.
Key Details
Sold Price $334,900
Property Type Single Family Home
Sub Type Detached
Listing Status Sold
Purchase Type For Sale
Square Footage 2,300 sqft
Price per Sqft $145
Subdivision None Available
MLS Listing ID DESU2015174
Sold Date 03/28/22
Style Cape Cod
Bedrooms 4
Full Baths 2
Half Baths 1
HOA Y/N N
Abv Grd Liv Area 2,300
Originating Board BRIGHT
Year Built 1949
Annual Tax Amount $1,705
Tax Year 2021
Lot Size 9,583 Sqft
Acres 0.22
Lot Dimensions 59.00 x 168.00
Property Description
Come & Tour this charming home located in the peaceful town of Bridgeville. Situated on a nice sized lot, you won't believe the space this property offers, both inside & out! Mature and colorful landscaping flows throughout the yard, spacious detached two car garage with attic, ramp off the 24x24 deck, three season sunroom, and a basement with tons of storage. Searching for a home office? Here you have one with built in cabinets and countertop as well as a separate exterior entrance. Features include hardwood floors, updated kitchen, custom kitchen cabinets, stainless appliances, gas cooktop, farm house sink, Rinnai on demand hot water, Gas Furnace only one year old, natural gas, ample storage closets, recessed lighting, two fireplaces, and more! Enjoy entertaining friends and family year round - whether you're having a summer cookout relaxing on the composite deck with pergola or hosting holiday gatherings in the large formal living/dining room with fireplace. This home is ready for new homeowners - Call to schedule your private tour today!
Location
State DE
County Sussex
Area Northwest Fork Hundred (31012)
Zoning TN
Rooms
Other Rooms Living Room, Dining Room, Bedroom 2, Bedroom 3, Bedroom 4, Kitchen, Den, Basement, Foyer, Breakfast Room, Bedroom 1, Sun/Florida Room, Laundry, Office, Full Bath, Half Bath
Basement Partial
Interior
Interior Features Ceiling Fan(s), Recessed Lighting, Stall Shower, Tub Shower, Wood Floors, Chair Railings, Pantry, Attic, Breakfast Area, Built-Ins, Carpet, Crown Moldings, Double/Dual Staircase, Formal/Separate Dining Room, Window Treatments
Hot Water Instant Hot Water, Tankless, Natural Gas
Heating Hot Water
Cooling Central A/C
Flooring Hardwood, Carpet, Other
Fireplaces Number 1
Fireplaces Type Gas/Propane
Equipment Refrigerator, Dishwasher, Disposal, Dryer, Microwave, Washer, Water Conditioner - Owned, Water Heater - Tankless, Oven/Range - Gas, Oven/Range - Electric, Freezer
Fireplace Y
Window Features Screens
Appliance Refrigerator, Dishwasher, Disposal, Dryer, Microwave, Washer, Water Conditioner - Owned, Water Heater - Tankless, Oven/Range - Gas, Oven/Range - Electric, Freezer
Heat Source Natural Gas
Laundry Has Laundry, Main Floor
Exterior
Exterior Feature Deck(s), Enclosed, Porch(es)
Parking Features Garage - Front Entry, Garage Door Opener
Garage Spaces 2.0
Fence Partially
Water Access N
View Street
Roof Type Architectural Shingle
Accessibility 2+ Access Exits, Grab Bars Mod, Ramp - Main Level
Porch Deck(s), Enclosed, Porch(es)
Total Parking Spaces 2
Garage Y
Building
Lot Description Landscaping, Rear Yard, Front Yard
Story 2
Foundation Block
Sewer Public Sewer
Water Public
Architectural Style Cape Cod
Level or Stories 2
Additional Building Above Grade, Below Grade
Structure Type Dry Wall,Other
New Construction N
Schools
School District Woodbridge
Others
Senior Community No
Tax ID 131-10.16-133.00
Ownership Fee Simple
SqFt Source Assessor
Security Features Carbon Monoxide Detector(s),Security System,Smoke Detector
Acceptable Financing Cash, Conventional, USDA, VA, FHA
Listing Terms Cash, Conventional, USDA, VA, FHA
Financing Cash,Conventional,USDA,VA,FHA
Special Listing Condition Standard
Read Less Info
Want to know what your home might be worth? Contact us for a FREE valuation!

Our team is ready to help you sell your home for the highest possible price ASAP

Bought with ANTHONY SACCO • Keller Williams Realty
GET MORE INFORMATION




