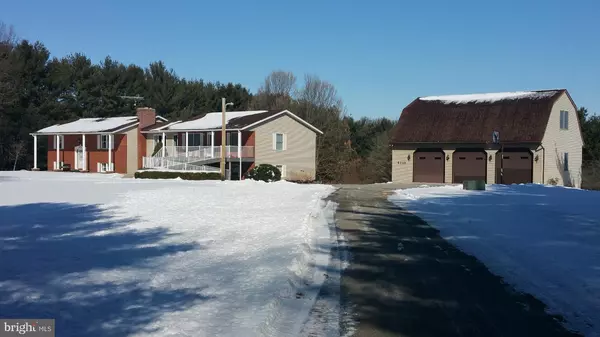For more information regarding the value of a property, please contact us for a free consultation.
Key Details
Sold Price $580,000
Property Type Single Family Home
Sub Type Detached
Listing Status Sold
Purchase Type For Sale
Square Footage 4,800 sqft
Price per Sqft $120
Subdivision Hampstead
MLS Listing ID MDCR202442
Sold Date 03/31/21
Style Raised Ranch/Rambler,Split Foyer
Bedrooms 4
Full Baths 3
HOA Y/N N
Abv Grd Liv Area 3,300
Originating Board BRIGHT
Year Built 1977
Annual Tax Amount $4,741
Tax Year 2021
Lot Size 5.130 Acres
Acres 5.13
Property Description
Very well maintained Original owner Immaculate Home! in fact it's 2 homes in one. If you are looking for a true separate living quarters this home has it all !! The main home was custom built in 1977 and the 2nd home and family addition in between the homes was built in 1997. Main house features 3 bedrooms 2 full baths, Central air comfort zone Oil fired force air heat, updated kitchen with custom cabinetry & counter tops in 2004. There a large family room that built in 97 that feature vaulted ceilings with tongue and groove wood planking , there's a huge deck off the family room overlooking a very private back yard offering spectacular views. The 2nd dwelling is attached to the main house by way of the family room addition that built in 97 with an interior entry door to access the main dwelling, The front entrance is fully separate front porch that features ADA accessible ramp at front entry to the large covered front porch, this dwelling features 1 spacious bedroom with large walk in closet , full kitchen with a open floor plan combining Kitchen dining and living room in large open floor plan area, it has it's own laundry & full bath, It's own separate heat & central air conditioning and it's own electric meter. There is a unfinished walkout lower level & 1 car garage below the 2nd dwelling main floor. There's a huge 40' x 28' oversized 2 story 3 car garage with finished loft/studio above the garage that has interior stair case to the finished space above. This space could become an additional separate living space was planned to be a future 1 bedroom apartment for additional family members, has plumbing and conduit run from main home for water and additional electric upgrade. The studio was last used as craft wood working shop & electric for 240 volt outlets. There is loads of storage space and additional unfinished Lower rooms in lower level of the main home and 2nd Dwelling. There are 2 separate septic systems 1 for each dwelling. This was all built with all the required county permits and approvals. Too much house & features to list. Hurry this Multi-family type of home in a beautiful Country Setting is hard to find.
Location
State MD
County Carroll
Zoning RES
Rooms
Other Rooms Living Room, Dining Room, Bedroom 2, Bedroom 4, Kitchen, Family Room, Bedroom 1, In-Law/auPair/Suite, Laundry, Other, Recreation Room, Storage Room, Utility Room, Bathroom 1, Bathroom 2, Bathroom 3
Basement Full, Fully Finished, Daylight, Full, Heated, Interior Access, Outside Entrance, Rear Entrance, Shelving, Space For Rooms, Walkout Level, Windows, Workshop
Main Level Bedrooms 3
Interior
Interior Features 2nd Kitchen, Additional Stairway, Built-Ins, Carpet, Ceiling Fan(s), Combination Kitchen/Dining, Entry Level Bedroom, Floor Plan - Open, Upgraded Countertops, Walk-in Closet(s), Water Treat System, Window Treatments, Wood Stove
Hot Water Oil
Heating Forced Air, Baseboard - Hot Water, Wood Burn Stove, Zoned
Cooling Central A/C
Flooring Carpet, Vinyl, Ceramic Tile
Fireplaces Number 2
Fireplaces Type Brick, Fireplace - Glass Doors, Mantel(s), Wood, Flue for Stove
Equipment Dishwasher, Dryer - Electric, Exhaust Fan, Oven/Range - Electric, Range Hood, Refrigerator, Washer, Water Heater, Water Conditioner - Owned
Fireplace Y
Window Features Double Hung,Casement,Bay/Bow,Insulated
Appliance Dishwasher, Dryer - Electric, Exhaust Fan, Oven/Range - Electric, Range Hood, Refrigerator, Washer, Water Heater, Water Conditioner - Owned
Heat Source Oil
Laundry Basement, Main Floor, Lower Floor
Exterior
Exterior Feature Porch(es), Patio(s), Deck(s)
Parking Features Basement Garage, Additional Storage Area, Garage - Front Entry, Garage - Side Entry
Garage Spaces 9.0
Utilities Available Phone, Under Ground
Water Access N
View Scenic Vista, Trees/Woods
Roof Type Architectural Shingle
Accessibility Ramp - Main Level
Porch Porch(es), Patio(s), Deck(s)
Attached Garage 1
Total Parking Spaces 9
Garage Y
Building
Lot Description Backs to Trees, Front Yard, Landscaping, Rural, Trees/Wooded, Unrestricted
Story 2
Foundation Block, Brick/Mortar
Sewer Gravity Sept Fld, Approved System, On Site Septic, Community Septic Tank, Private Septic Tank
Water Well
Architectural Style Raised Ranch/Rambler, Split Foyer
Level or Stories 2
Additional Building Above Grade, Below Grade
New Construction N
Schools
School District Carroll County Public Schools
Others
Pets Allowed Y
Senior Community No
Tax ID 0708023549
Ownership Fee Simple
SqFt Source Assessor
Horse Property Y
Special Listing Condition Standard
Pets Allowed No Pet Restrictions
Read Less Info
Want to know what your home might be worth? Contact us for a FREE valuation!

Our team is ready to help you sell your home for the highest possible price ASAP

Bought with Holly T Mueck • Humanity Realtors, Inc.
GET MORE INFORMATION




