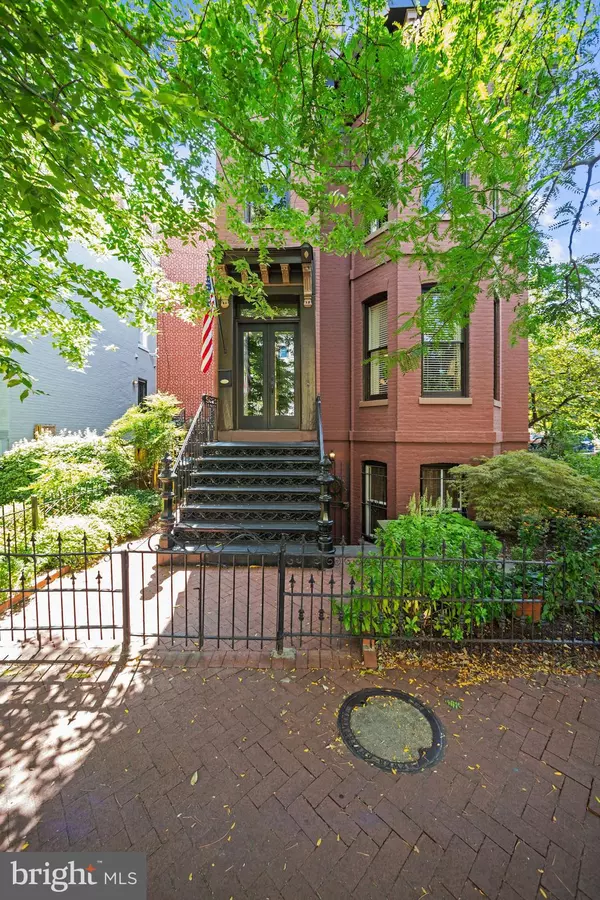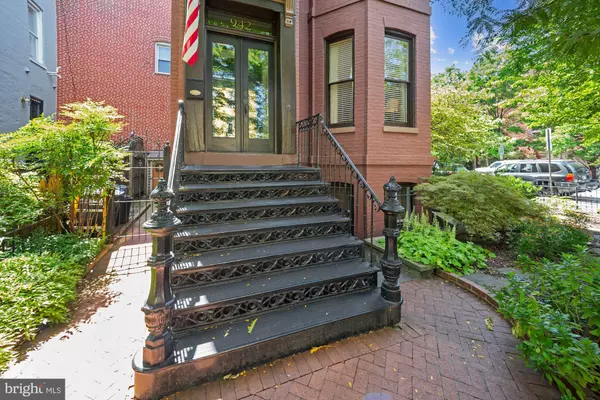For more information regarding the value of a property, please contact us for a free consultation.
Key Details
Sold Price $1,200,000
Property Type Townhouse
Sub Type End of Row/Townhouse
Listing Status Sold
Purchase Type For Sale
Square Footage 1,868 sqft
Price per Sqft $642
Subdivision Shaw
MLS Listing ID DCDC2012334
Sold Date 11/01/21
Style Victorian
Bedrooms 3
Full Baths 2
HOA Y/N N
Abv Grd Liv Area 1,348
Originating Board BRIGHT
Year Built 1912
Annual Tax Amount $8,466
Tax Year 2020
Lot Size 728 Sqft
Acres 0.02
Property Description
Located in the heart of DC's popular Shaw neighborhood, on a beautiful corner lot, is 942 O St NW. This classic and elegant semi-detached 3 bedroom, 2 bath home has sun filled tall windows, gorgeous original hardwood floors, crown molding and pocket doors. Lovingly restored renovation includes newer kitchen and bath, central air and a very appealing separately metered 1 bedroom in-law suite with private entrance. Upstairs are 2 bedrooms plus den/office.
Only 4 blocks to metro and an array of restaurants, boutiques, and ever
popular eating and shopping mecca of City Center.
Location
State DC
County Washington
Zoning R4
Direction North
Rooms
Basement Daylight, Full, English, Front Entrance, Fully Finished, Improved, Outside Entrance, Rear Entrance, Windows
Interior
Interior Features 2nd Kitchen, Built-Ins, Crown Moldings, Floor Plan - Traditional, Formal/Separate Dining Room, Kitchen - Galley, Skylight(s), Upgraded Countertops, Wood Floors
Hot Water Electric
Heating Forced Air
Cooling Central A/C
Flooring Ceramic Tile, Hardwood
Fireplaces Number 5
Fireplaces Type Gas/Propane, Wood
Equipment Built-In Range, Cooktop, Dishwasher, Disposal, Extra Refrigerator/Freezer, Microwave, Oven - Self Cleaning, Oven/Range - Gas, Refrigerator, Stainless Steel Appliances, Washer/Dryer Stacked, Water Heater
Furnishings No
Fireplace Y
Window Features Bay/Bow,Screens,Skylights
Appliance Built-In Range, Cooktop, Dishwasher, Disposal, Extra Refrigerator/Freezer, Microwave, Oven - Self Cleaning, Oven/Range - Gas, Refrigerator, Stainless Steel Appliances, Washer/Dryer Stacked, Water Heater
Heat Source Natural Gas, Electric
Laundry Main Floor, Washer In Unit, Dryer In Unit, Basement
Exterior
Exterior Feature Patio(s)
Fence Fully
Utilities Available Natural Gas Available, Water Available, Electric Available
Water Access N
Roof Type Unknown
Accessibility None
Porch Patio(s)
Garage N
Building
Lot Description Corner
Story 3
Foundation Slab
Sewer Public Sewer
Water Public
Architectural Style Victorian
Level or Stories 3
Additional Building Above Grade, Below Grade
Structure Type Dry Wall,High
New Construction N
Schools
Elementary Schools Seaton
Middle Schools Francis - Stevens
High Schools Cardozo Education Campus
School District District Of Columbia Public Schools
Others
Pets Allowed Y
Senior Community No
Tax ID 0367//0817
Ownership Fee Simple
SqFt Source Assessor
Security Features Electric Alarm,Security Gate,Window Grills
Horse Property N
Special Listing Condition Standard
Pets Allowed No Pet Restrictions
Read Less Info
Want to know what your home might be worth? Contact us for a FREE valuation!

Our team is ready to help you sell your home for the highest possible price ASAP

Bought with Richard Freeman Willet • McEnearney Associates
GET MORE INFORMATION




