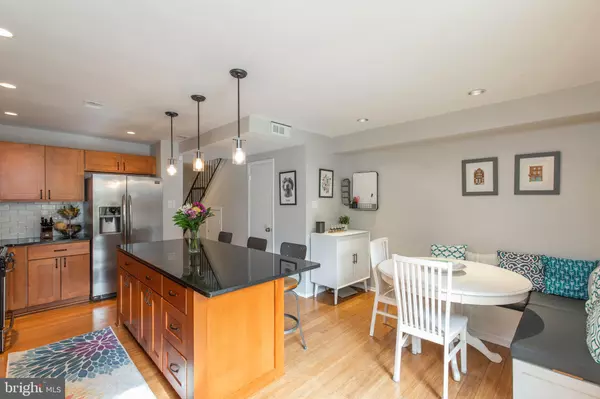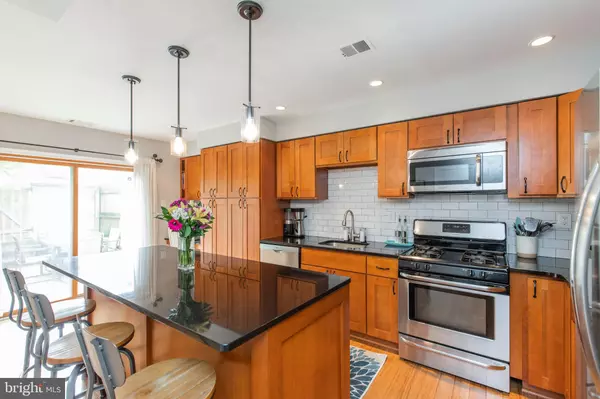For more information regarding the value of a property, please contact us for a free consultation.
Key Details
Sold Price $575,000
Property Type Townhouse
Sub Type Interior Row/Townhouse
Listing Status Sold
Purchase Type For Sale
Square Footage 1,824 sqft
Price per Sqft $315
Subdivision Art Museum Area
MLS Listing ID PAPH2025522
Sold Date 11/24/21
Style Straight Thru
Bedrooms 3
Full Baths 2
Half Baths 1
HOA Y/N N
Abv Grd Liv Area 1,824
Originating Board BRIGHT
Year Built 1984
Annual Tax Amount $8,452
Tax Year 2021
Lot Size 864 Sqft
Acres 0.02
Lot Dimensions 16.00 x 54.00
Property Description
Handsome and large three-story brick façade in the heart of the Art Museum Area! This impeccable home features 3 bedrooms, 2.5 bathrooms, rear patio, and coveted garage parking. Enter through the tile foyer that leads to the expanded kitchen with built in seating, an oversized granite island, stainless steel appliances with a new dishwasher, plenty of cabinet space including a large pantry, a built-in desk and brand new wood floors. The kitchen opens to the private patio and garden area. The first floor also includes a powder room, storage closets, new water heater, and entrance to garage off the foyer. Upstairs on the second floor the beautiful wood floors continue and lead you to the back bedroom which is very spacious and features a murphy bed as well as Juliet balcony allowing the natural light to flood in. Enter the full bathroom from the bedroom or the hallway. In the front of the home, you will find the beautiful living room. Up on the third floor to another bedroom complete with vaulted ceilings and built-in closets, a large hall bathroom, a laundry center with full size new washer and dryer, and the main bedroom featuring vaulted ceilings and a newly renovated large walk-in closet. Also on this level you have access to the full-size attic with plenty of storage space. 825 Taney is located on a low traffic street close to coffee shops, parks, restaurants, Kelly Drive, Fairmount Park, 25-minute walk to Center City, in a neighborhood mixed with long-time residents and young families. Come check out this fantastic home today!
Location
State PA
County Philadelphia
Area 19130 (19130)
Zoning RES
Rooms
Other Rooms Living Room, Primary Bedroom, Bedroom 2, Kitchen, Bedroom 1, Other, Attic
Interior
Interior Features Kitchen - Island, Ceiling Fan(s), Kitchen - Eat-In
Hot Water Natural Gas
Heating Forced Air
Cooling Central A/C
Flooring Wood, Fully Carpeted, Tile/Brick
Equipment Dishwasher, Energy Efficient Appliances
Fireplace N
Appliance Dishwasher, Energy Efficient Appliances
Heat Source Natural Gas
Laundry Upper Floor
Exterior
Exterior Feature Patio(s)
Parking Features Garage - Side Entry
Garage Spaces 1.0
Water Access N
Roof Type Shingle
Accessibility None
Porch Patio(s)
Attached Garage 1
Total Parking Spaces 1
Garage Y
Building
Story 3
Foundation Other
Sewer Public Sewer
Water Public
Architectural Style Straight Thru
Level or Stories 3
Additional Building Above Grade, Below Grade
Structure Type 9'+ Ceilings
New Construction N
Schools
School District The School District Of Philadelphia
Others
Pets Allowed Y
Senior Community No
Tax ID 151293620
Ownership Fee Simple
SqFt Source Assessor
Security Features Security System
Special Listing Condition Standard
Pets Allowed No Pet Restrictions
Read Less Info
Want to know what your home might be worth? Contact us for a FREE valuation!

Our team is ready to help you sell your home for the highest possible price ASAP

Bought with Brittany Nettles • Keller Williams Philadelphia
GET MORE INFORMATION




